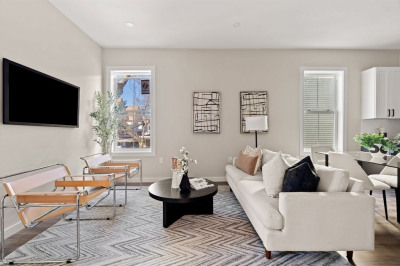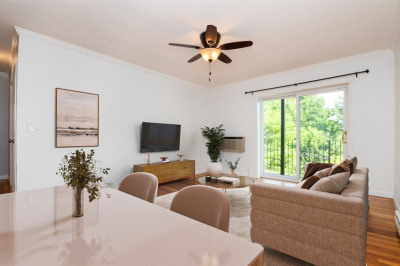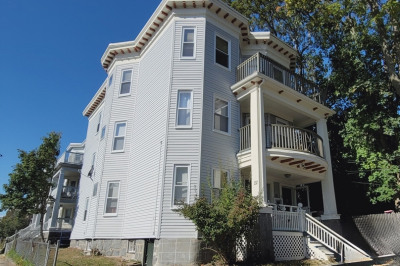$415,000
1
Bed
1
Bath
553
Living Area
-
Property Description
Don’t miss this charming and thoughtfully updated one-bedroom, one-bath penthouse in Dorchester’s desirable Ashmont neighborhood. This top-floor unit checks all the boxes: off-street parking, in-unit laundry, basement storage, private outdoor space, and numerous modern upgrades. Featuring hardwood floors stained in rich dark walnut, the inviting open-concept kitchen is ideal for entertaining with stainless steel appliances, quartz and walnut countertops, and ample custom built-ins for stylish storage. Enjoy abundant natural light throughout the afternoon, and stay comfortable year-round with full insulation—keeping the home cool in the summer and cozy in the winter. Location doesn’t get more convenient—just steps from the Ashmont T Station, American Provisions, Ashmont Grille, Tavolo, local shops, and quick access to Rt. 93. A perfect blend of comfort, character, and convenience awaits!
-
Highlights
- Cooling: Window Unit(s)
- HOA Fee: $167
- Property Class: Residential
- Stories: 1
- Unit Number: 6
- Status: Active
- Heating: Forced Air
- Parking Spots: 1
- Property Type: Condominium
- Total Rooms: 3
- Year Built: 1899
-
Additional Details
- Appliances: Range, Dishwasher, Disposal, Microwave, Refrigerator, Washer, Dryer
- Construction: Stone
- Flooring: Wood, Tile, Hardwood
- SqFt Source: Public Record
- Year Built Details: Actual
- Year Converted: 2008
- Basement: Y
- Exterior Features: Deck, Deck - Wood
- Pets Allowed: Yes
- Total Number of Units: 6
- Year Built Source: Public Records
- Zoning: 3f-5000
-
Amenities
- Community Features: Public Transportation, Shopping, Park, Highway Access, Public School, T-Station
- Waterfront Features: 1 to 2 Mile To Beach
- Parking Features: Off Street, Assigned, Paved
-
Utilities
- Sewer: Public Sewer
- Water Source: Public
-
Fees / Taxes
- Assessed Value: $305,700
- HOA Fee Includes: Water, Sewer, Insurance, Maintenance Structure, Maintenance Grounds
- Taxes: $326
- HOA Fee Frequency: Monthly
- Tax Year: 2025
Similar Listings
Content © 2025 MLS Property Information Network, Inc. The information in this listing was gathered from third party resources including the seller and public records.
Listing information provided courtesy of Coldwell Banker Realty - Boston.
MLS Property Information Network, Inc. and its subscribers disclaim any and all representations or warranties as to the accuracy of this information.






