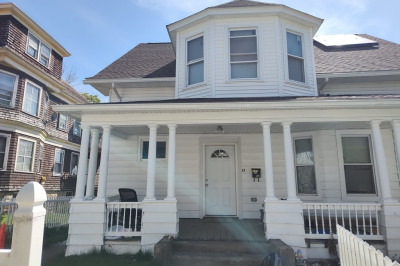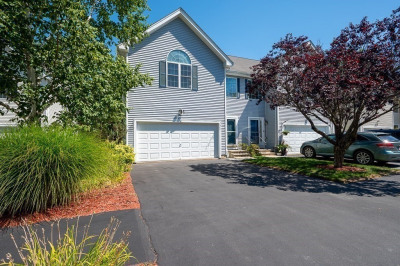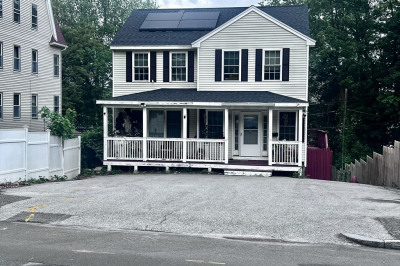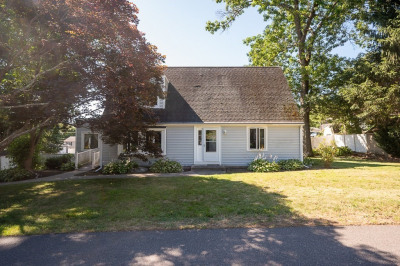$455,000
4
Beds
2
Baths
1,363
Living Area
-
Property Description
Welcome to this beautifully updated single-family home, where classic New England charm meets modern comfort. Nestled on an elevated corner lot in a sought-after Auburn neighborhood, this home features a full-length farmer’s porch—perfect for enjoying your morning coffee or unwinding in the evening. Inside, you’ll discover an open-concept living and dining area, ideal for both entertaining and everyday living. The interior offers 4 bedrooms and 2 full bathrooms, with updated finishes throughout. The basement adds even more versatility—perfect for a home gym, playroom, office, or media space. Outside, the large and private backyard invites you to relax, garden, or host summer gatherings. Whether you’re enjoying a peaceful morning or a festive cookout, this outdoor space offers comfort and seclusion.Located just minutes from local schools, shopping, and major routes, this turnkey home combines space, style, and convenience. Schedule a showing today!
-
Highlights
- Cooling: Window Unit(s)
- Parking Spots: 4
- Property Type: Single Family Residence
- Total Rooms: 6
- Status: Active
- Heating: Steam, Oil
- Property Class: Residential
- Style: Cottage
- Year Built: 1900
-
Additional Details
- Appliances: Water Heater, Range, Dishwasher, Disposal, Microwave, Refrigerator, Washer, Dryer
- Construction: Frame, Stone, Block
- Exterior Features: Porch, Deck - Wood, Patio, Storage
- Foundation: Block, Stone
- Roof: Shingle
- Year Built Details: Actual
- Zoning: na
- Basement: Partial
- Exclusions: Personal Belongings
- Flooring: Tile, Carpet, Hardwood
- Lot Features: Corner Lot
- SqFt Source: Public Record
- Year Built Source: Public Records
-
Amenities
- Covered Parking Spaces: 1
- Parking Features: Under
-
Utilities
- Electric: 200+ Amp Service
- Water Source: Public
- Sewer: Public Sewer
-
Fees / Taxes
- Assessed Value: $336,500
- Taxes: $4,809
- Tax Year: 2025
Similar Listings
Content © 2025 MLS Property Information Network, Inc. The information in this listing was gathered from third party resources including the seller and public records.
Listing information provided courtesy of LAER Realty Partners.
MLS Property Information Network, Inc. and its subscribers disclaim any and all representations or warranties as to the accuracy of this information.






