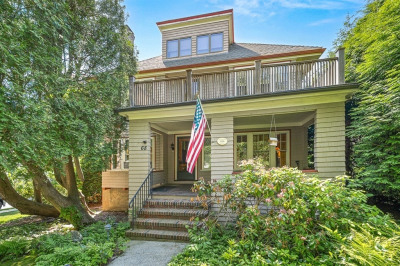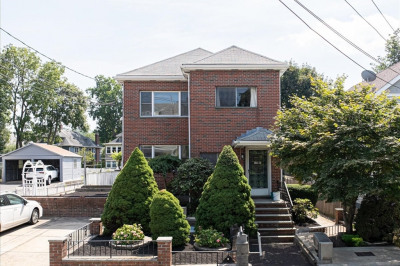$1,389,000
6
Beds
4
Baths
3,492
Living Area
-
Property Description
Great opportunity to own this large pristine 2 family in top East Watertown location. Minutes to Cambridge and Belmont line, walking distance to public transportation and major routes. First floor consists of fireplace living room, formal dining room, sun room, two good sized bedrooms, full bath, kitchen with breakfast nook and beautiful Hardwood floors throughout. Second floor has a fireplace living room, formal dining room, sun room, 4 beds along with 2 full baths on two levels. This beauty also boasts great detail, sky lights, skyline views of Boston, two car garage under and on demand hot water. Close proximity to Arsenal yards, Harvard Sq, parks, restaurants and more.
-
Highlights
- Heating: Steam, Natural Gas, Oil
- Parking Spots: 4
- Property Type: 2 Family - 2 Units Up/Down
- Total Rooms: 14
- Status: Active
- Levels: 4
- Property Class: Residential Income
- Stories: 4
- Year Built: 1927
-
Additional Details
- Appliances: Range, Dishwasher, Disposal, Refrigerator
- Construction: Frame
- Flooring: Wood, Tile
- Interior Features: Ceiling Fan(s), Storage, Bathroom With Tub, Walk-Up Attic, Bathroom With Tub & Shower, Living Room, Dining Room, Kitchen, Sunroom, Office/Den
- Road Frontage Type: Public
- SqFt Source: Public Record
- Year Built Details: Approximate
- Zoning: T
- Basement: Full, Partially Finished
- Fireplaces: 2
- Foundation: Concrete Perimeter
- Lot Features: Corner Lot
- Roof: Shingle
- Total Number of Units: 2
- Year Built Source: Public Records
-
Amenities
- Community Features: Public Transportation, Shopping, Park, Medical Facility, Laundromat, Highway Access, Private School, Public School
- Parking Features: Paved Drive, Off Street
- Covered Parking Spaces: 2
-
Utilities
- Electric: Circuit Breakers
- Water Source: Public
- Sewer: Public Sewer
-
Fees / Taxes
- Assessed Value: $1,157,300
- Taxes: $13,517
- Tax Year: 2025
Similar Listings
Content © 2025 MLS Property Information Network, Inc. The information in this listing was gathered from third party resources including the seller and public records.
Listing information provided courtesy of Real Estate Pros Inc..
MLS Property Information Network, Inc. and its subscribers disclaim any and all representations or warranties as to the accuracy of this information.






