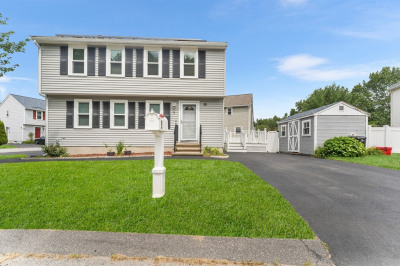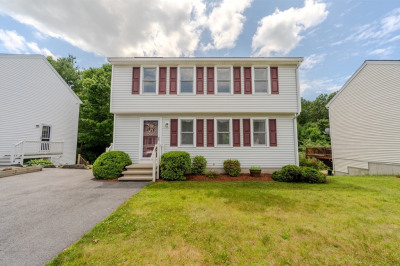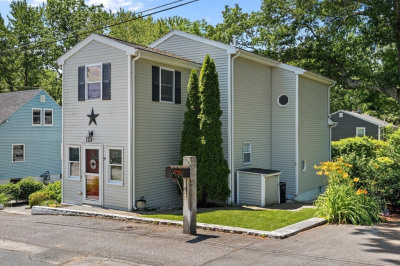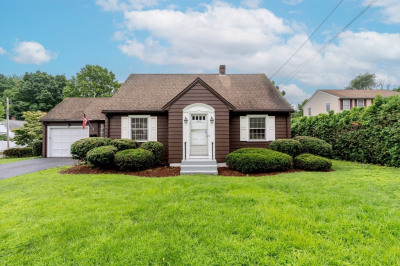$630,000
4
Beds
1/2
Bath
2,637
Living Area
-
Property Description
PROFESSIONAL PHOTOS TOMORROW!! Located in the desirable Pawtucketville neighborhood of Lowell, close to Greater Lowell Technical High School. Perfect for families who love to entertain, this spacious home offers 3 fireplaces, 1 full bath, and 2 half baths. The open-concept kitchen and dining area flow seamlessly, with sliding doors leading to an enclosed seasonal porch. A half bath with washer and dryer hookups is conveniently located on the main floor.The oversized living room features beautiful hardwood floors, a fireplace, and large picture windows that fill the space with natural light. Also on the main level is a spacious bedroom with hardwood floors and closet. Upstairs, floor two you will find a full bathroom, and three carpeted bedrooms—primary with its own fireplace.The finished lower level includes new tile flooring, a fireplace, a half bathroom (currently not in use), and a utility room. A walkout from the basement leads directly to the backyard. Showings start 7/18.
-
Highlights
- Area: Pawtucketville
- Heating: Forced Air, Natural Gas, Electric, Wood
- Property Class: Residential
- Style: Colonial
- Year Built: 1976
- Cooling: Window Unit(s)
- Parking Spots: 8
- Property Type: Single Family Residence
- Total Rooms: 9
- Status: Active
-
Additional Details
- Appliances: Gas Water Heater, Range, Dishwasher, Refrigerator
- Exclusions: Stainless Steel Refrigerator, Washer And Dryer.
- Fireplaces: 2
- Foundation: Concrete Perimeter
- Road Frontage Type: Public
- SqFt Source: Public Record
- Year Built Source: Public Records
- Construction: Stone
- Exterior Features: Porch, Porch - Enclosed
- Flooring: Wood, Tile, Vinyl, Carpet
- Interior Features: Central Vacuum
- Roof: Shingle
- Year Built Details: Approximate
- Zoning: r
-
Amenities
- Parking Features: Paved Drive, Off Street, Paved
-
Utilities
- Sewer: Public Sewer
- Water Source: Public
-
Fees / Taxes
- Assessed Value: $565,500
- Taxes: $6,492
- Tax Year: 2025
Similar Listings
Content © 2025 MLS Property Information Network, Inc. The information in this listing was gathered from third party resources including the seller and public records.
Listing information provided courtesy of Berkshire Hathaway HomeServices Verani Realty Bradford.
MLS Property Information Network, Inc. and its subscribers disclaim any and all representations or warranties as to the accuracy of this information.






