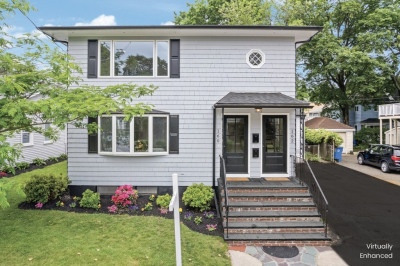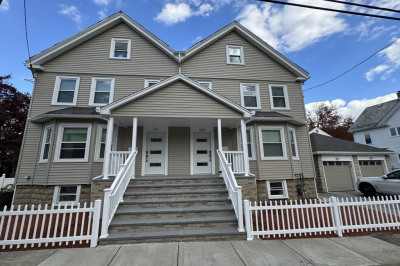$849,000
3
Beds
1
Bath
1,620
Living Area
-
Property Description
Stunning 2021 reno, this 3 bed/1 bath unit spans the entire 1st floor of the building. Enter into your mudroom which leads directly to the fully renovated kitchen; complete with quartz countertops, a breakfast peninsula, induction cooktop and stainless steel appliances. As you continue into the unit, you will find an exclusive dining space, living room and sunny bonus room offering a flex space. The 3 bedrooms and bath are tucked away on the opposite side of the unit. Additionally, this unit comes with 2 insulated/heated rooms in the basement, furthering your options for an at home office or gym. Additional features include central ac, private washer/dryer, radiant fl heat in bath, hardwood floors, additional storage in the basement, 3 tandem parking spaces and a stunning brand new shared patio/garden space with irrigation. Roof, electrical, plumbing, HVAC, tankless water, insulation are all new. Nothing left to do but move in! Close to Arsenal Yards, Wtown Sq and the Pike
-
Highlights
- Cooling: Central Air
- HOA Fee: $353
- Property Class: Residential
- Stories: 2
- Year Built: 1900
- Heating: Forced Air
- Parking Spots: 3
- Property Type: Condominium
- Total Rooms: 7
- Status: Active
-
Additional Details
- Basement: Y
- Pets Allowed: Yes w/ Restrictions
- Total Number of Units: 2
- Year Built Source: Public Records
- Exterior Features: Patio, Sprinkler System
- SqFt Source: Unit Floor Plan
- Year Built Details: Approximate
- Zoning: T
-
Amenities
- Community Features: Public Transportation, Shopping, Park, Walk/Jog Trails, Highway Access, Public School
- Parking Features: Off Street, Tandem, Assigned
-
Utilities
- Sewer: Public Sewer
- Water Source: Public
-
Fees / Taxes
- Assessed Value: $1,053,500
- Compensation Based On: Net Sale Price
- HOA Fee Includes: Water, Sewer, Insurance, Maintenance Grounds, Reserve Funds
- Taxes: $12,305
- Buyer Agent Compensation: 2.5%
- HOA Fee Frequency: Monthly
- Tax Year: 2025
Similar Listings
Content © 2025 MLS Property Information Network, Inc. The information in this listing was gathered from third party resources including the seller and public records.
Listing information provided courtesy of Compass.
MLS Property Information Network, Inc. and its subscribers disclaim any and all representations or warranties as to the accuracy of this information.






