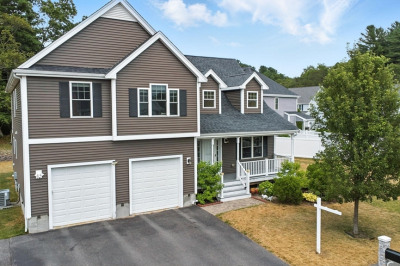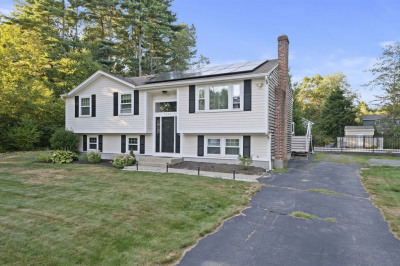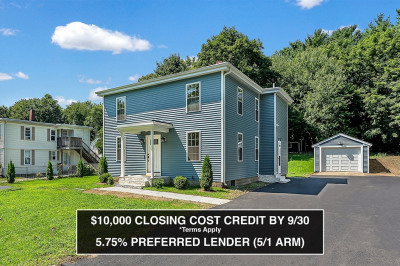$724,000
4
Beds
2
Baths
1,969
Living Area
-
Property Description
Pride of ownership shines throughout this beautiful home in desired location. View of Harmon Golf Course from your heated three season room or relax in your oversized living room and relish in the beauty of your gorgeous home with high ceilings, hardwood floors, tiffany lighting. beautiful woodwork, period detail, gorgeous grounds, custom made shed, built-in firepit with seating have the option of fantastic swing/adventure set, circular drive for parking ease. The oversized eat-in kitchen has loads cabinets, first floor bedroom with newly renovated full bath, sliders to composite decking overlooking the large, level lot. Second floor has three good size bedrooms, main bedroom comfortably fits a king bed, there is a full bath on each level. The spotless basement is ideal for your storage. This home has many built-ins and will take your breath away with its beauty. Be the envy of your family and friends in this period detail colonial home that has been lovingly maintained.
-
Highlights
- Cooling: Central Air
- Parking Spots: 10
- Property Type: Single Family Residence
- Total Rooms: 9
- Status: Active
- Heating: Hot Water, Natural Gas
- Property Class: Residential
- Style: Colonial
- Year Built: 1890
-
Additional Details
- Appliances: Gas Water Heater, Range, Dishwasher, Microwave
- Construction: Frame
- Flooring: Wood, Tile, Vinyl / VCT
- Lot Features: Wooded, Level
- Roof: Shingle
- Year Built Details: Approximate
- Zoning: Resid
- Basement: Full, Walk-Out Access
- Exterior Features: Porch - Enclosed, Deck - Composite
- Foundation: Granite
- Road Frontage Type: Public
- SqFt Source: Measured
- Year Built Source: Public Records
-
Amenities
- Community Features: Golf
- Parking Features: Paved Drive, Off Street, Paved
-
Utilities
- Electric: 200+ Amp Service
- Water Source: Public
- Sewer: Public Sewer
-
Fees / Taxes
- Assessed Value: $505,700
- Taxes: $6,913
- Tax Year: 2025
Similar Listings
Content © 2025 MLS Property Information Network, Inc. The information in this listing was gathered from third party resources including the seller and public records.
Listing information provided courtesy of Abbey Realty Homes, LLC.
MLS Property Information Network, Inc. and its subscribers disclaim any and all representations or warranties as to the accuracy of this information.






