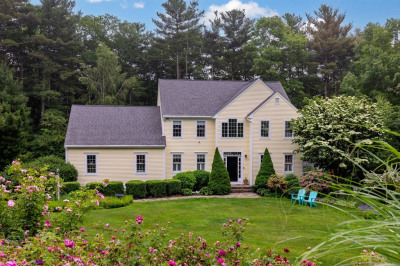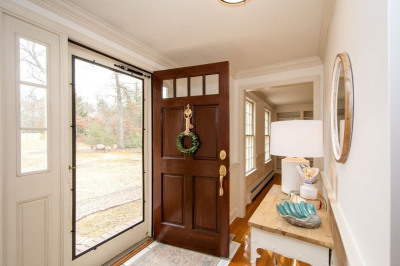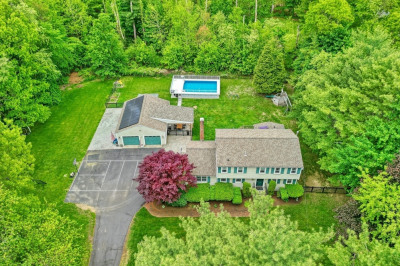$1,099,000
3
Beds
2/1
Baths
4,000
Living Area
-
Property Description
Lovely expanded Cape set along the 3rd hole of Marshfield Country Club, offering peaceful golf course views and a versatile layout across three finished levels. With approximately 4,000 sq ft of living space, this home features three generously sized bedrooms, including a spacious first-floor primary wing. The kitchen, dining, and family rooms flow seamlessly into a light-filled, inviting 3-season porch—perfect for relaxing or entertaining while overlooking the expansive, level backyard ready for recreation. The finished lower level adds even more flexibility and fun, featuring a custom bar and a wraparound couch area ideal for movie nights, game days, or casual gatherings. With a prime location, thoughtful layout, and plenty of indoor/outdoor living space, this home offers comfort, lifestyle, and room to grow in a sought-after location.
-
Highlights
- Cooling: Central Air
- Parking Spots: 6
- Property Type: Single Family Residence
- Total Rooms: 9
- Status: Active
- Heating: Baseboard, Natural Gas
- Property Class: Residential
- Style: Cape
- Year Built: 1940
-
Additional Details
- Appliances: Gas Water Heater, Range, Dishwasher, Trash Compactor
- Construction: Frame
- Exterior Features: Deck
- Flooring: Wood, Tile, Flooring - Wall to Wall Carpet, Laminate
- Interior Features: Game Room, Home Office
- Road Frontage Type: Public
- SqFt Source: Public Record
- Year Built Source: Public Records
- Basement: Full, Finished, Walk-Out Access, Interior Entry
- Exclusions: Large Mirror In Family Room
- Fireplaces: 1
- Foundation: Concrete Perimeter
- Lot Features: Level
- Roof: Shingle, Wood
- Year Built Details: Actual, Renovated Since
- Zoning: R-1
-
Amenities
- Community Features: Shopping, Park, Golf, House of Worship
- Waterfront Features: Harbor, Ocean, Beach Ownership(Public)
- Parking Features: Off Street
-
Utilities
- Sewer: Private Sewer
- Water Source: Public
-
Fees / Taxes
- Assessed Value: $1,038,100
- Taxes: $10,277
- Tax Year: 2025
Similar Listings
Content © 2025 MLS Property Information Network, Inc. The information in this listing was gathered from third party resources including the seller and public records.
Listing information provided courtesy of South Shore Sotheby's International Realty.
MLS Property Information Network, Inc. and its subscribers disclaim any and all representations or warranties as to the accuracy of this information.





