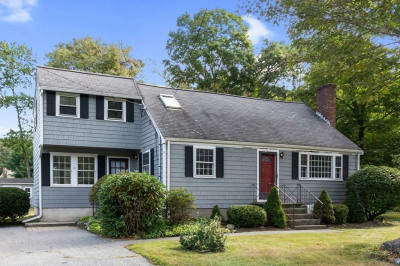$684,900
3
Beds
2
Baths
1,444
Living Area
-
Property Description
From the charming farmer’s porch to the huge backyard, this spacious Ranch has much to offer including the ease of one-level living, the convenience of an oversized 2-car garage & unlimited potential. A curving walkway takes you from the driveway to the front door of this 3-bedroom, 2-bath home w/ a sprawling front lawn. Flexibility is one highlight of the main living area. A large bright kitchen w/ an eat-in area, dedicated desk space & direct access to the yard. Kitchen is adjacent to a spacious dining area opening to a family room w/ built-ins. A skylight in a nearby full bath is an added feature. Down the hall you will find 3 bedrooms including the primary - featuring 2 closets & a full bath w/ a walk-in shower. The full basement w/ excellent ceiling height has a utility room, laundry, & space for whatever you want - storage, gym, craft/playroom, etc. Bonus - this level leads directly to an oversized 2-car garage! New 3 bedroom septic system just installed! Showings begin Friday.
-
Highlights
- Acres: 1
- Parking Spots: 6
- Property Type: Single Family Residence
- Total Rooms: 5
- Status: Active
- Heating: Baseboard, Oil
- Property Class: Residential
- Style: Ranch
- Year Built: 1993
-
Additional Details
- Appliances: Water Heater, Range, Dishwasher, Microwave, Refrigerator
- Exterior Features: Porch, Deck - Wood
- Foundation: Concrete Perimeter
- Lot Features: Other
- Roof: Shingle
- Year Built Details: Approximate
- Zoning: Ar-40
- Construction: Modular
- Flooring: Tile, Vinyl, Carpet, Hardwood, Flooring - Hardwood
- Interior Features: Entrance Foyer
- Road Frontage Type: Public
- SqFt Source: Public Record
- Year Built Source: Public Records
-
Amenities
- Covered Parking Spaces: 2
- Parking Features: Attached, Under
-
Utilities
- Sewer: Private Sewer
- Water Source: Public
-
Fees / Taxes
- Assessed Value: $687,600
- Taxes: $5,197
- Tax Year: 2025
Similar Listings
Content © 2025 MLS Property Information Network, Inc. The information in this listing was gathered from third party resources including the seller and public records.
Listing information provided courtesy of Keller Williams Realty Evolution.
MLS Property Information Network, Inc. and its subscribers disclaim any and all representations or warranties as to the accuracy of this information.



