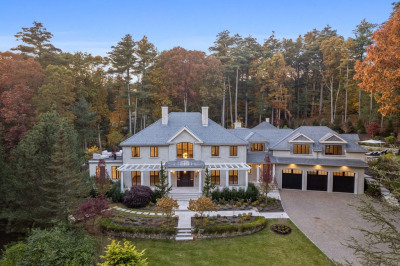$8,995,000
5
Beds
6/2
Baths
11,412
Living Area
-
Property Description
Extraordinary shingle style home designed by prominent architect on over 2 acres of incredible land. Over 11,400 sq ft of living space on 4 floors. Features include remarkable theater w/ gold leaf and 9 ft screen, billiard room w/ oversized bar & fireplace, gym, phantom 6 car garage! Most amazing outdoor space! Incredible inground pool with pool house including kitchenette and bath, outdoor kitchen plus fire pit with speakers and tv. Wine room featured in design magazines. This home has the ideal floor plan with the kitchen family room as the central focus- kitchen with large enter island opens to casual dining and family room with fireplace and custom book shelves and window seat. Formal dining room with de Gournay wallpaper. Oversized living room with fireplace leads to custom built library. 2nd floor homework/craft room. Exquisite details and custom woodwork throughout. Heated driveway. 2005 build in coveted South side. Make this your dream home! One of a kind and not to be missed!
-
Highlights
- Acres: 2
- Heating: Forced Air, Natural Gas
- Property Class: Residential
- Style: Colonial
- Year Built: 2005
- Cooling: Central Air
- Parking Spots: 10
- Property Type: Single Family Residence
- Total Rooms: 14
- Status: Active
-
Additional Details
- Appliances: Gas Water Heater, Oven, Dishwasher, Disposal, Range, Refrigerator, Freezer
- Construction: Frame
- Fireplaces: 4
- Foundation: Concrete Perimeter
- Lot Features: Wooded
- Roof: Wood
- Year Built Source: Builder
- Basement: Full, Finished, Interior Entry
- Exterior Features: Porch, Patio, Pool - Inground, Cabana, Professional Landscaping, Sprinkler System, Decorative Lighting, Fenced Yard
- Flooring: Wood, Tile, Flooring - Hardwood
- Interior Features: Play Room, Study, Exercise Room, Media Room, Wine Cellar, Game Room, Walk-up Attic
- Road Frontage Type: Public
- Year Built Details: Actual
- Zoning: 00
-
Amenities
- Community Features: Shopping, Walk/Jog Trails, Highway Access, Private School, Public School
- Parking Features: Attached, Garage Door Opener, Heated Garage, Storage, Workshop in Garage, Oversized, Paved Drive, Off Street
- Security Features: Security System
- Covered Parking Spaces: 5
- Pool Features: In Ground
-
Utilities
- Electric: 200+ Amp Service
- Water Source: Private
- Sewer: Private Sewer
-
Fees / Taxes
- Assessed Value: $6,705,700
- Compensation Based On: Gross/Full Sale Price
- Tax Year: 2024
- Buyer Agent Compensation: 2.5
- Facilitator Compensation: 2.5
- Taxes: $74,567
Similar Listings
Content © 2024 MLS Property Information Network, Inc. The information in this listing was gathered from third party resources including the seller and public records.
Listing information provided courtesy of Coldwell Banker Realty - Wellesley.
MLS Property Information Network, Inc. and its subscribers disclaim any and all representations or warranties as to the accuracy of this information.



