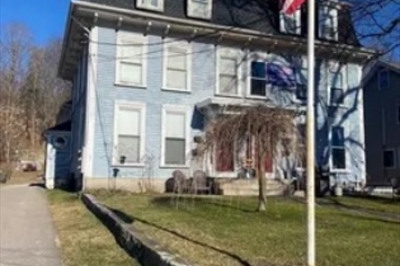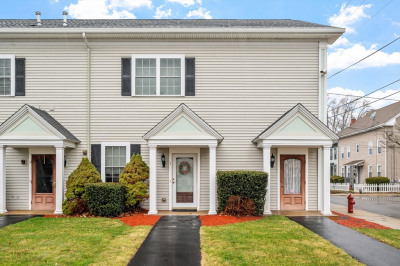$274,999
2
Beds
1
Bath
1,644
Living Area
-
Property Description
Welcome To Your Dream Home at 148 Bernon St, Apt 25, Woonsocket, RI! Nestled along the tranquil Blackstone River, this spacious third-floor condo offers over 1,600 square feet of modern living with picturesque river views. The open floor plan features a sleek kitchen with granite countertops, stainless steel appliances, and expansive living and dining areas—perfect for entertaining or relaxing in style. Enjoy two generously sized bedrooms filled with natural light, a full bathroom with extra storage, and the convenience of in-building laundry and two assigned parking spaces. This newly listed unit is part of a well-maintained community that has recently undergone impressive updates to shared community areas and exterior spaces, enhancing both curb appeal and comfort. Located close to local shops, dining, parks, and public transportation, this home blends convenience with peaceful riverfront living. Condo fees include water and sewer, making for easy, maintenance-free ownership.
-
Highlights
- Building Name: River Island Condominium
- HOA Fee: $499
- Property Class: Residential
- Stories: 1
- Unit Number: 25
- Status: Active
- Heating: Electric Baseboard
- Parking Spots: 2
- Property Type: Condominium
- Total Rooms: 7
- Year Built: 1870
-
Additional Details
- Appliances: Range, Dishwasher, Disposal, Microwave, Refrigerator
- Flooring: Tile, Carpet
- SqFt Source: Public Record
- Year Built Details: Actual
- Zoning: Woonsocket
- Basement: N
- Pets Allowed: Yes w/ Restrictions
- Total Number of Units: 26
- Year Built Source: Public Records
-
Amenities
- Waerfront: Yes
- Waterfront Features: Waterfront, River
-
Utilities
- Electric: 100 Amp Service
- Water Source: Public
- Sewer: Public Sewer
-
Fees / Taxes
- Assessed Value: $193,700
- Compensation Based On: Net Sale Price
- HOA Fee Includes: Water, Sewer, Snow Removal, Trash
- Taxes: $2,030
- Buyer Agent Compensation: 2%
- HOA Fee Frequency: Monthly
- Tax Year: 2024
Similar Listings
Content © 2025 MLS Property Information Network, Inc. The information in this listing was gathered from third party resources including the seller and public records.
Listing information provided courtesy of D'Empire Real Estate.
MLS Property Information Network, Inc. and its subscribers disclaim any and all representations or warranties as to the accuracy of this information.




