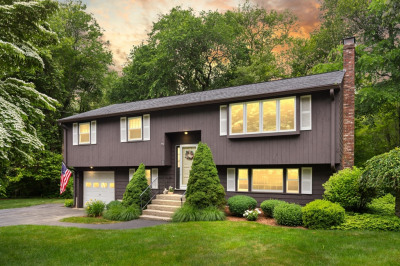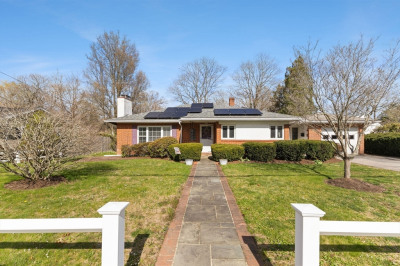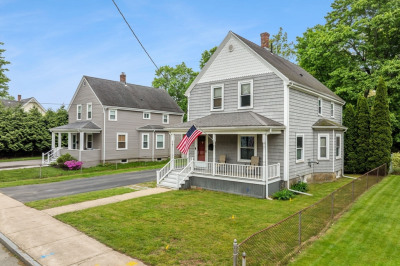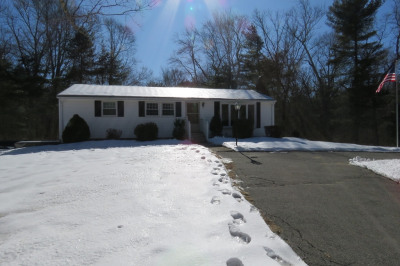$550,000
2
Beds
2
Baths
1,570
Living Area
-
Property Description
Great location in Historic North Easton Village! Short distance to schools, parks, town pool, Children's Museum, Sheep Pasture, Borderland State Park, uptown restaurants, shopping and local ponds for fishing from this lovely Ranch which includes a new 4 bedroom septic system to be installed. Currently primary bedroom w/2 double closets and original fireplace living room used as the 2nd bedroom. 2 full bathrooms, 23' upgraded kitchen with all appliances, New Living room with cathedral ceilings, pellet stove, sliders to 23' long deck, carport and full basement with great space for a workshop, all on over an acre of land with 2 garden sheds and fire pit. Updates include hardwood floors and 23' kitchen, huge 24x21 liv.rm & bath. Its proximity to amenities and natural features, combined with the extensive updates, make it an appealing property.
-
Highlights
- Acres: 1
- Heating: Electric Baseboard, Pellet Stove
- Property Class: Residential
- Style: Ranch
- Year Built: 1941
- Cooling: Ductless
- Parking Spots: 4
- Property Type: Single Family Residence
- Total Rooms: 4
- Status: Closed
-
Additional Details
- Appliances: Electric Water Heater, Water Heater, Range, Dishwasher, Microwave, Refrigerator, Washer, Dryer
- Construction: Frame
- Fireplaces: 1
- Foundation: Concrete Perimeter
- Road Frontage Type: Public
- Year Built Details: Actual
- Zoning: Residentia
- Basement: Unfinished
- Exterior Features: Deck - Composite, Storage, Screens, Other
- Flooring: Tile, Laminate, Hardwood
- Lot Features: Wooded, Level
- Roof: Shingle
- Year Built Source: Public Records
-
Amenities
- Community Features: Shopping, Pool, Park, Walk/Jog Trails, Golf, Medical Facility, Conservation Area, Public School, Sidewalks
- Parking Features: Carport, Off Street
-
Utilities
- Sewer: Private Sewer
- Water Source: Public
-
Fees / Taxes
- Assessed Value: $597,700
- Taxes: $7,979
- Tax Year: 2024
Similar Listings
Content © 2025 MLS Property Information Network, Inc. The information in this listing was gathered from third party resources including the seller and public records.
Listing information provided courtesy of LAER Realty Partners.
MLS Property Information Network, Inc. and its subscribers disclaim any and all representations or warranties as to the accuracy of this information.






