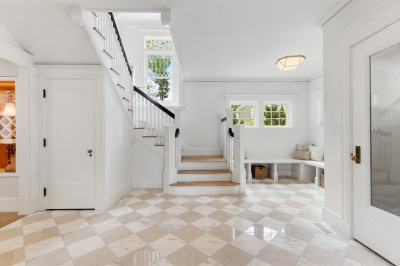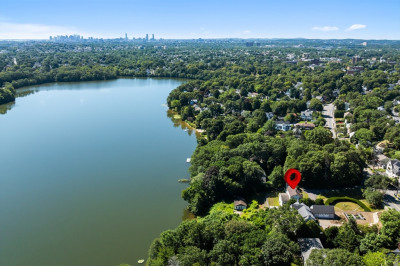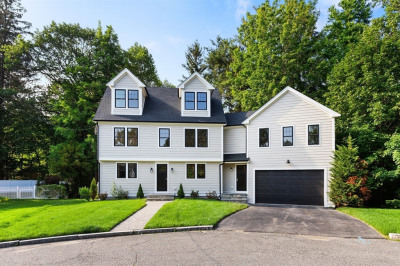$2,400,000
6
Beds
5/1
Baths
4,382
Living Area
-
Property Description
Imagine a private hilltop sanctuary, where your home is a perfect blend of elegance and comfort. This expansive residence boasts over 4,000 square feet of thoughtfully designed living space. Featuring five+ spacious bedrooms and 5.5 luxurious baths, every member of the household will find their haven. The heart of the home is a chef's kitchen, complete with an island and ample cabinets for all your storage needs--a space that's as practical as it is inviting for entertaining guests or savoring quiet moments. A heated two-car garage and a driveway with room for multiple cars ensure that convenience is never compromised. The tranquil surroundings and commanding views make this property not just a home, but a daily retreat.
-
Highlights
- Cooling: Central Air
- Parking Spots: 6
- Property Type: Single Family Residence
- Total Rooms: 13
- Status: Active
- Heating: Forced Air, Heat Pump, Electric
- Property Class: Residential
- Style: Colonial
- Year Built: 2025
-
Additional Details
- Appliances: Electric Water Heater, Water Heater, Oven, Dishwasher, Disposal, Microwave, Range, Refrigerator
- Construction: Frame
- Fireplaces: 1
- Foundation: Concrete Perimeter
- Road Frontage Type: Public
- SqFt Source: Other
- Year Built Source: Builder
- Basement: Full, Finished, Garage Access
- Exterior Features: Patio, Balcony, Rain Gutters
- Flooring: Tile, Vinyl, Hardwood, Flooring - Stone/Ceramic Tile
- Interior Features: Bathroom - Full, Bathroom - Double Vanity/Sink, Bathroom - Tiled With Tub & Shower, Bathroom - Tiled With Shower Stall, Bathroom - Tiled With Tub, Closet, Bathroom, Foyer, Office
- Roof: Shingle
- Year Built Details: Approximate
- Zoning: R1
-
Amenities
- Community Features: Shopping, Walk/Jog Trails, Golf, Public School
- Parking Features: Under, Garage Door Opener, Heated Garage, Paved Drive, Off Street, Paved
- Covered Parking Spaces: 2
-
Utilities
- Electric: Fuses, 200+ Amp Service
- Water Source: Public
- Sewer: Public Sewer
-
Fees / Taxes
- Assessed Value: $998,000
- Home Warranty: 1
- Taxes: $10,748
- Compensation Based On: Net Sale Price
- Tax Year: 2025
Similar Listings
Content © 2025 MLS Property Information Network, Inc. The information in this listing was gathered from third party resources including the seller and public records.
Listing information provided courtesy of Coldwell Banker Realty - Belmont.
MLS Property Information Network, Inc. and its subscribers disclaim any and all representations or warranties as to the accuracy of this information.






