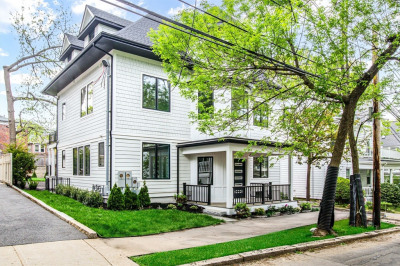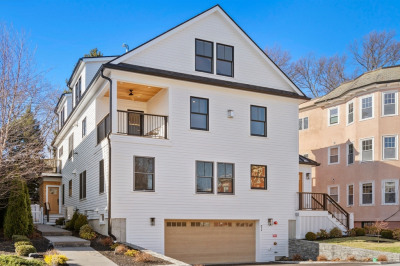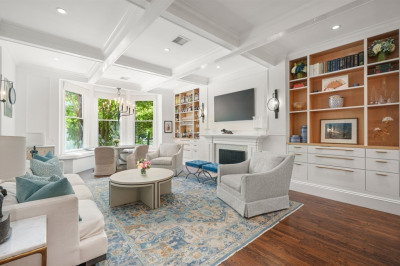$2,699,995
3
Beds
3
Baths
1,997
Living Area
-
Property Description
First resale of this exceptional full-floor residence in a boutique 2021 building, where modern design meets effortless living. With direct elevator access, three bedrooms, three refined bathrooms, and two private decks, this home offers seamless indoor/outdoor comfort. A chef’s kitchen with a dramatic waterfall island and state-of-the-art appliances anchors the open living/dining space, ideal for entertaining. Bespoke Porcelanosa baths, wide-plank white oak hardwood floors, high ceilings, and a sleek fireplace add sophistication throughout. Two-car garage parking completes the offering. Ideally located near Longwood Medical Area, Brookline Village, and Coolidge Corner.
-
Highlights
- Building Name: The Mondrian
- Heating: Central, Natural Gas, Hydro Air
- Property Class: Residential
- Stories: 1
- Unit Number: 1
- Status: Active
- Cooling: Central Air
- HOA Fee: $1,035
- Property Type: Condominium
- Total Rooms: 6
- Year Built: 2021
-
Additional Details
- Appliances: Range, Oven, Dishwasher, Disposal, Refrigerator, Freezer, Washer, Dryer
- Construction: Frame, Stone
- Fireplaces: 1
- Interior Features: Elevator
- Total Number of Units: 3
- Year Built Source: Public Records
- Basement: N
- Exterior Features: Deck, Covered Patio/Deck
- Flooring: Wood
- SqFt Source: Public Record
- Year Built Details: Actual
- Zoning: rees
-
Amenities
- Community Features: Public Transportation, Shopping, Pool, Park, Walk/Jog Trails, Medical Facility, Bike Path, Highway Access, House of Worship, Private School, Public School, T-Station
- Parking Features: Attached, Under, Deeded, Assigned, Off Street, Tandem
- Covered Parking Spaces: 2
-
Utilities
- Electric: 200+ Amp Service
- Water Source: Public
- Sewer: Public Sewer
-
Fees / Taxes
- Assessed Value: $2,453,500
- HOA Fee Includes: Water, Sewer, Insurance, Maintenance Structure, Maintenance Grounds, Snow Removal
- Taxes: $24,216
- HOA Fee Frequency: Monthly
- Tax Year: 2025
Similar Listings
Content © 2025 MLS Property Information Network, Inc. The information in this listing was gathered from third party resources including the seller and public records.
Listing information provided courtesy of Hammond Residential Real Estate.
MLS Property Information Network, Inc. and its subscribers disclaim any and all representations or warranties as to the accuracy of this information.





