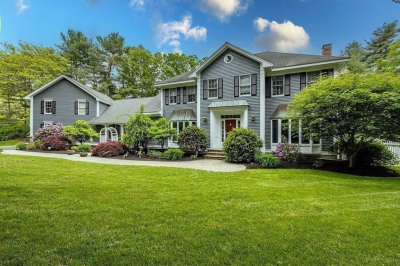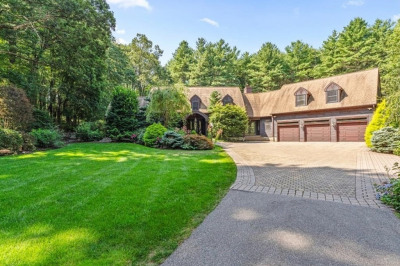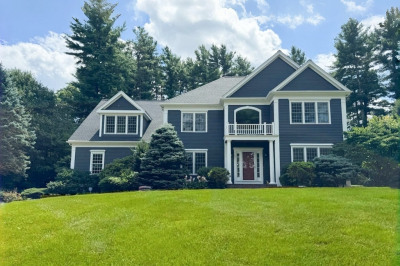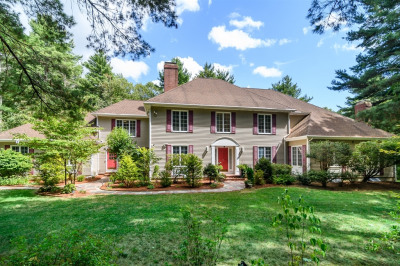$2,395,000
5
Beds
5/1
Baths
7,211
Living Area
-
Property Description
*NEW PRICE* 146 Pine St is a must-be-toured multigenerational Metrowest gem for buyers seeking unmistakable value in one of greater Boston’s most coveted suburbs. Welcome guests in magnificent double-story foyer w/striking curved staircase. Open-concept designer kitchen w/pristine custom cabinetry is anchored by enormous 6-seater island. Cozy fam rm allows family/guests to mingle effortlessly. Dedicated study and ensuite first flr bdrm anchor opposite ends of this genius main level. Traditional din rm, giant mdrm w/custom cubbies/storage and powder rm completes this floor. Primary suite is a set-apart retreat. New, spa-like bath w/amazing double vanity w/lighted mirror and dreamy walk-in closet w/island designed by California Closets are take-your-breath-away features. East wing incl two generous bdrms that share renovated bath. Stunning. West wing incl large fam bath and versatile study /rec/sleeping spaces. Renovated walk-out LL w/full bath offer versatile recreation spaces and gym.
-
Highlights
- Acres: 2
- Heating: Forced Air, Oil
- Property Class: Residential
- Style: Colonial, Contemporary
- Year Built: 2009
- Cooling: Central Air
- Parking Spots: 8
- Property Type: Single Family Residence
- Total Rooms: 11
- Status: Active
-
Additional Details
- Appliances: Electric Water Heater, Oven, Dishwasher, Disposal, Microwave, Refrigerator, Freezer, Water Treatment, Wine Refrigerator, Range Hood, Plumbed For Ice Maker
- Construction: Frame, Stone
- Exterior Features: Deck, Patio, Rain Gutters, Professional Landscaping, Sprinkler System, Invisible Fence
- Flooring: Tile, Hardwood, Flooring - Hardwood, Flooring - Engineered Hardwood
- Interior Features: Ceiling Fan(s), Recessed Lighting, Lighting - Overhead, Open Floorplan, Home Office, Mud Room, Foyer, Bonus Room, Exercise Room, Walk-up Attic
- Roof: Shingle
- Year Built Details: Actual
- Zoning: R2
- Basement: Full, Finished, Walk-Out Access, Interior Entry
- Exclusions: Washer/Dryer.
- Fireplaces: 2
- Foundation: Concrete Perimeter
- Road Frontage Type: Public
- SqFt Source: Public Record
- Year Built Source: Public Records
-
Amenities
- Community Features: Public Transportation, Shopping, Pool, Tennis Court(s), Park, Walk/Jog Trails, Stable(s), Golf, Medical Facility, Laundromat, Bike Path, Conservation Area, Highway Access, House of Worship, Private School, Public School, T-Station, University
- Parking Features: Attached, Garage Door Opener, Storage, Garage Faces Side, Oversized, Paved Drive, Off Street
- Covered Parking Spaces: 3
- Security Features: Security System
-
Utilities
- Electric: 200+ Amp Service, Generator Connection
- Water Source: Private
- Sewer: Private Sewer
-
Fees / Taxes
- Assessed Value: $2,380,000
- Taxes: $26,823
- Tax Year: 2025
Similar Listings
Content © 2025 MLS Property Information Network, Inc. The information in this listing was gathered from third party resources including the seller and public records.
Listing information provided courtesy of Gibson Sotheby's International Realty.
MLS Property Information Network, Inc. and its subscribers disclaim any and all representations or warranties as to the accuracy of this information.






