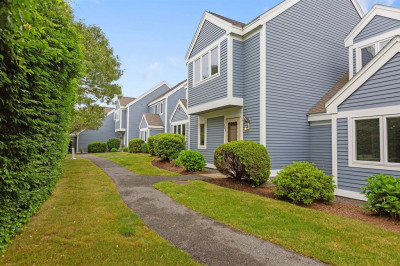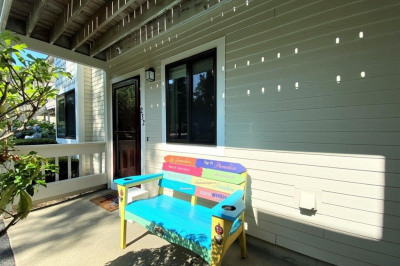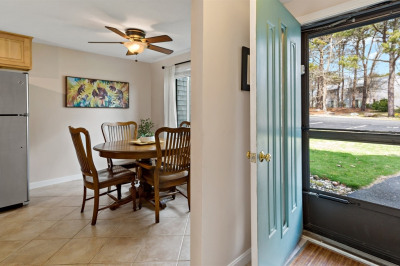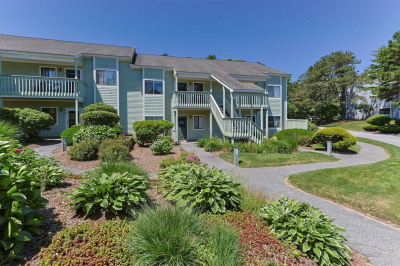$438,500
2
Beds
2/1
Baths
1,380
Living Area
-
Property Description
Welcome to The Colony! This spacious 2-bedroom, 2.5-bath condo offers 1,380 sq ft of comfortable living. The large kitchen and living room are ideal for gatherings, anchored by a cozy wood-burning fireplace perfect for cool evenings. Step outside through the updated slider to your private west-facing patio, a sunny spot to enjoy afternoon breezes and sunsets. Upstairs, you'll find two full bathrooms, including a private en-suite in the primary bedroom. Excellent storage space throughout makes everyday living easy. Additionally, the property is offered fully furnished. Enjoy resort-style amenities with an indoor and outdoor pool, tennis courts, pickleball, a gym, and even an indoor racquetball court — all included in the condo fee. Tucked close to the Cape Cod Rail Trail, this condo offers the perfect blend of recreation, relaxation, and easy living on the Cape!
-
Highlights
- Cooling: Wall Unit(s)
- HOA Fee: $525
- Property Class: Residential
- Stories: 2
- Unit Number: 146
- Status: Active
- Heating: Electric
- Parking Spots: 1
- Property Type: Condominium
- Total Rooms: 4
- Year Built: 1984
-
Additional Details
- Appliances: Range, Dishwasher, Refrigerator, Washer, Dryer
- Construction: Frame
- Fireplaces: 1
- Pets Allowed: Yes w/ Restrictions
- SqFt Source: Field Card
- Year Built Details: Actual
- Zoning: Resd.
- Basement: N
- Exterior Features: Patio
- Flooring: Vinyl, Carpet
- Roof: Shingle
- Total Number of Units: 142
- Year Built Source: Public Records
-
Amenities
- Pool Features: Association, In Ground, Indoor
- Waterfront Features: Bay, Beach Ownership(Public)
-
Utilities
- Sewer: Inspection Required for Sale
- Water Source: Public
-
Fees / Taxes
- Assessed Value: $393,300
- HOA Fee Includes: Insurance, Maintenance Structure, Road Maintenance, Maintenance Grounds, Snow Removal, Trash, Reserve Funds
- Taxes: $2,706
- HOA Fee Frequency: Monthly
- Tax Year: 2025
Similar Listings
Content © 2025 MLS Property Information Network, Inc. The information in this listing was gathered from third party resources including the seller and public records.
Listing information provided courtesy of Keller Williams Realty.
MLS Property Information Network, Inc. and its subscribers disclaim any and all representations or warranties as to the accuracy of this information.






