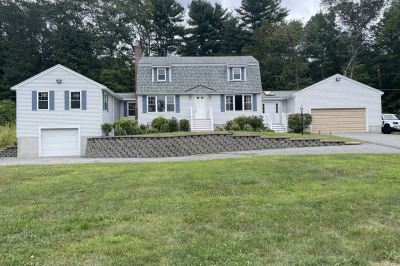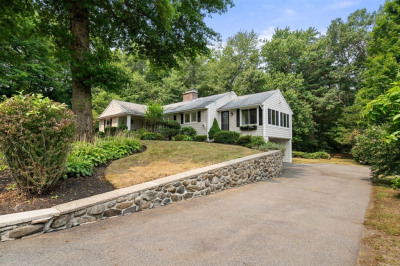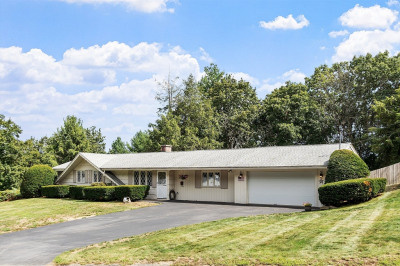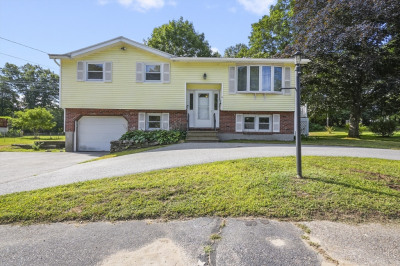$605,000
3
Beds
1/1
Bath
1,552
Living Area
-
Property Description
Nestled at 146 Acton Rd, Chelmsford, MA, this one level home in Middlesex County awaits your arrival, presenting a residence that is ready for the new owner to make it their own. Solar panels reduce energy cost. The kitchen features a peninsula extending the work surface, making meal preparation a breeze and creating a natural gathering point. With three bedrooms and one full and one-half bathrooms, this 1552 square foot home offers comfortable living spaces. Hardwood floors throughout. Bedrooms are spacious and bright with lots of light. The basement features a half-bath, very tall ceilings and is partially finished, with some work, the basement can almost double the size of the home. The outdoor living space extends the enjoyment of this property beyond the walls of the home. Imagine relaxing on the deck, enjoying the tranquil woods view. A one-car garage offers secure parking and additional storage. Lots of potential here and lots to love. Low electricity cost from solar panels.
-
Highlights
- Cooling: Central Air, Heat Pump
- Parking Spots: 4
- Property Type: Single Family Residence
- Total Rooms: 8
- Status: Active
- Heating: Forced Air, Natural Gas
- Property Class: Residential
- Style: Ranch
- Year Built: 1954
-
Additional Details
- Appliances: Gas Water Heater, Range, Dishwasher, Refrigerator
- Construction: Frame
- Flooring: Hardwood
- Lot Features: Gentle Sloping, Level
- Roof: Shingle
- Year Built Details: Actual
- Zoning: Rb
- Basement: Partially Finished
- Exterior Features: Deck - Wood
- Foundation: Concrete Perimeter
- Road Frontage Type: Public
- SqFt Source: Public Record
- Year Built Source: Public Records
-
Amenities
- Community Features: Highway Access
- Parking Features: Attached, Off Street
- Covered Parking Spaces: 1
-
Utilities
- Electric: Circuit Breakers
- Water Source: Public
- Sewer: Public Sewer
-
Fees / Taxes
- Assessed Value: $482,900
- Tax Year: 2025
- Compensation Based On: Net Sale Price
- Taxes: $6,712
Similar Listings
Content © 2025 MLS Property Information Network, Inc. The information in this listing was gathered from third party resources including the seller and public records.
Listing information provided courtesy of Ian Handel Real Estate LLC.
MLS Property Information Network, Inc. and its subscribers disclaim any and all representations or warranties as to the accuracy of this information.






