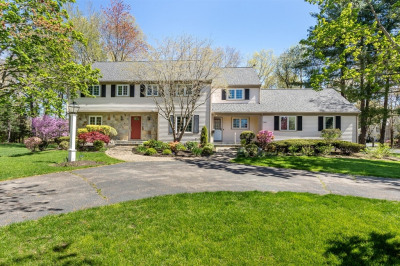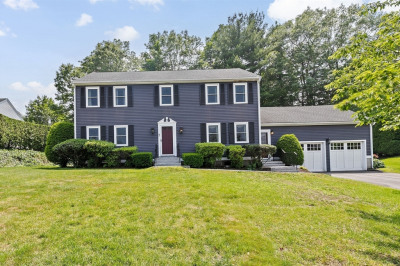$1,190,000
4
Beds
3/1
Baths
3,544
Living Area
-
Property Description
Welcome to 1442 Washington St.- a stunning blend of historic charm and modern convenience in desirable Canton! Formerly the 1820s Downes Tavern, this beautifully updated Colonial offers a flexible layout with grand rooms and period details throughout. Features 4 king-sized bedrooms each with ornamental fireplaces, including 1st-floor en-suite and a luxurious primary suite with attached office, spa bath, and walk-in closet. The gourmet kitchen is centrally located between formal and informal dining areas. Spacious living room and two bonus rooms in a private upstairs wing—perfect for playroom, office, or storage. Heated 2-car garage with EV outlet, 2-zone climate control, full-height basement, and large level lot. Freshly landscaped front and backyard with new privacy plantings and refreshed mulch - ready for summer enjoyment! Includes 1-year builder’s warranty. Just 0.3 miles to Earl Newhouse Waterfront and JFK Elementary. A rare opportunity to own a piece of history updated for today!
-
Highlights
- Cooling: Central Air
- Parking Spots: 2
- Property Type: Single Family Residence
- Total Rooms: 10
- Status: Active
- Heating: Central, Natural Gas
- Property Class: Residential
- Style: Colonial
- Year Built: 1820
-
Additional Details
- Basement: Unfinished
- Fireplaces: 4
- Foundation: Stone
- Lot Features: Level
- Roof: Shingle
- Year Built Details: Renovated Since
- Zoning: Sra
- Exterior Features: Patio, Rain Gutters, Professional Landscaping, Screens
- Flooring: Flooring - Wall to Wall Carpet, Flooring - Wood
- Interior Features: Bonus Room, Home Office
- Road Frontage Type: Public
- SqFt Source: Public Record
- Year Built Source: Public Records
-
Amenities
- Covered Parking Spaces: 2
- Parking Features: Attached, Off Street
-
Utilities
- Sewer: Public Sewer
- Water Source: Public
-
Fees / Taxes
- Assessed Value: $692,200
- Compensation Based On: Net Sale Price
- Taxes: $6,845
- Buyer Agent Compensation: 2%
- Tax Year: 2025
Similar Listings
Content © 2025 MLS Property Information Network, Inc. The information in this listing was gathered from third party resources including the seller and public records.
Listing information provided courtesy of Compass.
MLS Property Information Network, Inc. and its subscribers disclaim any and all representations or warranties as to the accuracy of this information.





