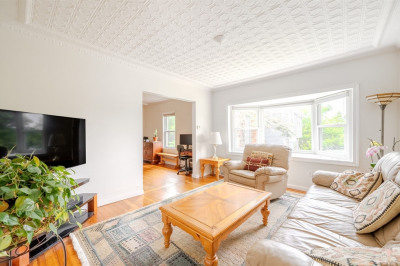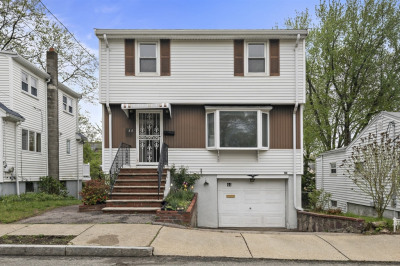$699,999
3
Beds
2
Baths
1,670
Living Area
-
Property Description
Hidden gem in Malden’s West End between Malden Center and oak grove (Orange Line), is parks, and amenities.This 3 bed, 2 bath home features custom-stained Brazilian cherry hardwoods, fire place, built-in closets, and heated floors in the bathroom and downstairs bedroom. Custom California Closet system with ironing board, file cabinet, makeup desk, . Gas furnace (97% efficient), on-demand hot water, central AC plus upstairs mini-splits. Recessed and Lutron smart lighting, cedar-floored insulated attic, and 30-year roof (6 yrs old). Custom kitchen with copper sink Bosch dishwasher, Samsung WiFi gas stove, fridge with water/ice, disposal. Garden windows, outdoor amenities up lighting, TV, wired rock speaker, zoned sprinklers koi pond and electric setup for hot tub. Basement under garage, crawl space under kitchen.
-
Highlights
- Cooling: Central Air
- Parking Spots: 2
- Property Type: Single Family Residence
- Total Rooms: 5
- Status: Active
- Heating: Central, Forced Air, Natural Gas
- Property Class: Residential
- Style: Other (See Remarks)
- Year Built: 1920
-
Additional Details
- Appliances: Gas Water Heater, Range, Dishwasher, Disposal, Refrigerator, ENERGY STAR Qualified Refrigerator, ENERGY STAR Qualified Dryer, ENERGY STAR Qualified Dishwasher, ENERGY STAR Qualified Washer
- Exterior Features: Patio, Storage, Professional Landscaping, Sprinkler System, Decorative Lighting, Fenced Yard, Garden
- Flooring: Wood
- SqFt Source: Public Record
- Year Built Source: Public Records
- Construction: Frame
- Fireplaces: 1
- Foundation: Block
- Year Built Details: Approximate
- Zoning: ResA
-
Amenities
- Covered Parking Spaces: 1
- Security Features: Security System
- Parking Features: Paved Drive
-
Utilities
- Electric: 200+ Amp Service
- Water Source: Public
- Sewer: Public Sewer
-
Fees / Taxes
- Assessed Value: $538,400
- Taxes: $6,095
- Tax Year: 2025
Similar Listings
Content © 2025 MLS Property Information Network, Inc. The information in this listing was gathered from third party resources including the seller and public records.
Listing information provided courtesy of Boston Commonwealth Real Estate, Inc..
MLS Property Information Network, Inc. and its subscribers disclaim any and all representations or warranties as to the accuracy of this information.






