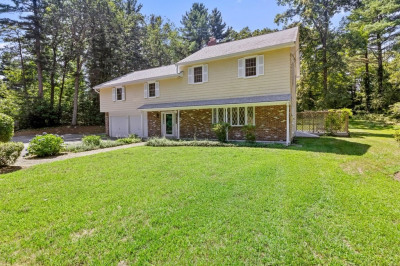$1,549,000
4
Beds
3/1
Baths
3,811
Living Area
-
Property Description
Open House SAT & SUN 11-12:30. Dover-Sherborn High School #1 SCHOOL in MASSACHUSETTS again! Charming stucco mid century home on 2.84 acres featuring a large light and bright fireplaced family room with beautiful views over the private back yard, granite and stainless eat in kitchen, dining room, den with built ins and cathedral ceiling, two bedrooms and two full baths complete the first floor of this enchanting home. Second floor primary bedroom with walk in closet and bath. The walk out finished lower level offers a fourth bedroom/office, media room, playroom, laundry room, solarium and two car garage. Wonderful detached "hobby house" with electricity and half bath. Brand new furnace, extensive list of updates. Easy access to major highways, shopping and schools. Low taxes.
-
Highlights
- Acres: 2
- Heating: Baseboard, Oil
- Property Class: Residential
- Style: Mid-Century Modern, Villa
- Year Built: 1951
- Cooling: Central Air, Heat Pump
- Parking Spots: 6
- Property Type: Single Family Residence
- Total Rooms: 10
- Status: Active
-
Additional Details
- Appliances: Water Heater
- Exterior Features: Patio
- Flooring: Flooring - Hardwood, Flooring - Stone/Ceramic Tile
- Interior Features: Closet/Cabinets - Custom Built, Sitting Room, Foyer, Play Room, Media Room
- Roof: Tile
- Year Built Details: Renovated Since
- Zoning: R2
- Basement: Full, Finished, Walk-Out Access, Interior Entry, Garage Access
- Fireplaces: 2
- Foundation: Concrete Perimeter
- Road Frontage Type: Public
- SqFt Source: Public Record
- Year Built Source: Public Records
-
Amenities
- Community Features: Walk/Jog Trails
- Parking Features: Attached, Under, Paved Drive, Off Street
- Covered Parking Spaces: 2
-
Utilities
- Sewer: Private Sewer
- Water Source: Private
-
Fees / Taxes
- Assessed Value: $1,391,800
- Taxes: $15,686
- Tax Year: 2025
Similar Listings
Content © 2025 MLS Property Information Network, Inc. The information in this listing was gathered from third party resources including the seller and public records.
Listing information provided courtesy of Berkshire Hathaway HomeServices Commonwealth Real Estate.
MLS Property Information Network, Inc. and its subscribers disclaim any and all representations or warranties as to the accuracy of this information.



