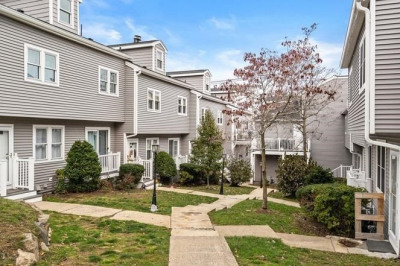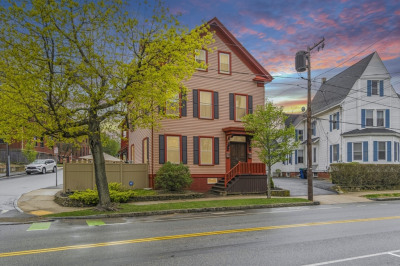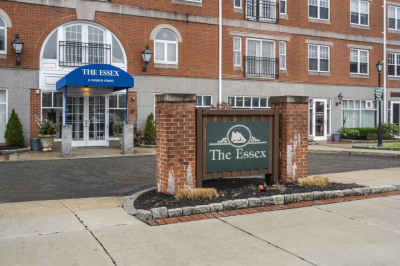$509,000
5
Beds
2
Baths
1,827
Living Area
-
Property Description
Welcome to a home with heart-where every floorboard tells a story and every room invites you to stay a little longer. This spacious pet friendly 5-bedroom, 2-bath condo/townhome offers 1827 square feet of warmth, character, and charm. Whether you're looking for room to grow or space to spread out, this home delivers-with generous bedrooms, high ceilings, and tons of storage in all the right places. Closets, nooks and crannies-there's a place for everything. The original pine floors gleam with history and the light-filled layout makes everyday living feel just a little more special. And when it's time to check out, you're just minutes from the magic of downtown Salem-shops, dining, history and the waterfront are all close by. Two off-street parking spots add convenience and all that's missing is someone new to care for this lovely home. Is that you? Subject to Seller finding suitable housing. Please, no parking in the driveway/parking lot.
-
Highlights
- Building Name: John E. Lyons Condo Association
- Heating: Baseboard, Oil
- Parking Spots: 2
- Property Type: Condominium
- Total Rooms: 8
- Year Built: 1890
- Cooling: Window Unit(s)
- HOA Fee: $324
- Property Class: Residential
- Stories: 2
- Unit Number: 2
- Status: Active
-
Additional Details
- Appliances: Range, Disposal, Microwave, Refrigerator, Washer, Dryer
- Exterior Features: Porch
- Pets Allowed: Yes
- SqFt Source: Public Record
- Year Built Details: Approximate
- Zoning: R2
- Basement: Y
- Flooring: Tile, Pine
- Roof: Shingle
- Total Number of Units: 4
- Year Built Source: Public Records
-
Amenities
- Community Features: Public Transportation, Shopping, Park, T-Station
- Parking Features: Tandem
-
Utilities
- Sewer: Public Sewer
- Water Source: Public
-
Fees / Taxes
- Assessed Value: $402,200
- HOA Fee Includes: Water, Sewer, Insurance, Maintenance Structure
- Taxes: $4,561
- HOA Fee Frequency: Monthly
- Tax Year: 2025
Similar Listings
Content © 2025 MLS Property Information Network, Inc. The information in this listing was gathered from third party resources including the seller and public records.
Listing information provided courtesy of Conway - Swampscott.
MLS Property Information Network, Inc. and its subscribers disclaim any and all representations or warranties as to the accuracy of this information.






