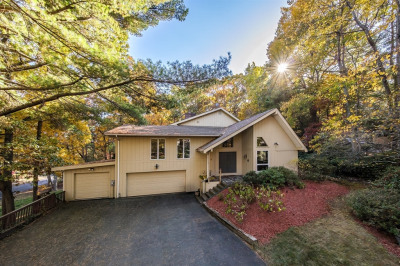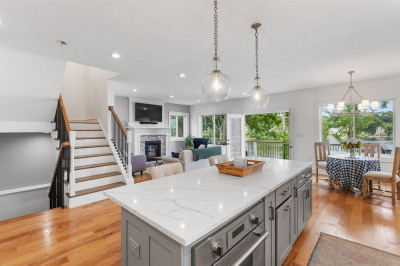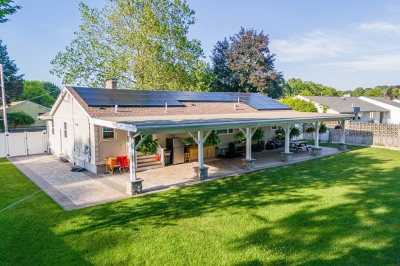$1,169,999
4
Beds
3/2
Baths
4,065
Living Area
-
Property Description
Welcome to this 4-bed, 5-bath multi-generational home in Wakefield. A brick walkway leads past landscaped grounds to a porticoed entry. Inside, you'll be impressed by the vaulted ceiling living room with grand fireplace, recessed lighting, & Palladian windows. Entertain in the formal dining room w deck access that flows into the main kitchen which features granite counters, blonde cabinets, island cooktop, built-in desk, & access to a spacious rear deck overlooking the wooded lot. The 2nd driveway offers a private entrance into east wing featuring hardwood floors, bay windows, full bath, pantry, eat-in kitchen w SS appliances,1st floor bedroom w deck access, & two-car garage. Upstairs includes 3 carpeted BRs, including a primary w ensuite, custom built-ins, walk-in closet, & another full bath. The lower level offers a carpeted family room w built-ins, recessed lighting, wainscoting, & a bonus room. Prime location near commuting, shopping, dining in Wakefield or Lynnfield. Welcome Home!
-
Highlights
- Cooling: Central Air
- Parking Spots: 10
- Property Type: Single Family Residence
- Total Rooms: 12
- Status: Active
- Heating: Baseboard, Natural Gas
- Property Class: Residential
- Style: Colonial
- Year Built: 1987
-
Additional Details
- Appliances: Gas Water Heater, Water Heater, Oven, Dishwasher, Microwave, Refrigerator, Stainless Steel Appliance(s), Gas Cooktop
- Construction: Conventional (2x4-2x6)
- Fireplaces: 1
- Foundation: Concrete Perimeter
- Lot Features: Wooded
- SqFt Source: Owner
- Year Built Source: Public Records
- Basement: Full, Interior Entry, Bulkhead, Concrete, Unfinished
- Exterior Features: Deck, Deck - Wood, Rain Gutters, Sprinkler System, Screens, Stone Wall
- Flooring: Tile, Vinyl, Carpet, Concrete, Hardwood, Flooring - Wall to Wall Carpet, Flooring - Vinyl, Flooring - Stone/Ceramic Tile
- Interior Features: Ceiling Fan(s), Closet, Cable Hookup, Recessed Lighting, Bathroom - Half, Countertops - Stone/Granite/Solid, Closet/Cabinets - Custom Built, Wainscoting, Dining Area, Bonus Room, Bathroom, Central Vacuum
- Roof: Shingle
- Year Built Details: Actual
- Zoning: Sr
-
Amenities
- Community Features: Public Transportation, Shopping, Park, Walk/Jog Trails, Conservation Area, Highway Access, House of Worship, Public School, T-Station
- Parking Features: Attached, Detached, Paved Drive, Off Street, Paved
- Covered Parking Spaces: 3
- Security Features: Security System
-
Utilities
- Electric: Circuit Breakers, 200+ Amp Service
- Water Source: Public
- Sewer: Public Sewer
-
Fees / Taxes
- Assessed Value: $1,019,600
- Taxes: $11,572
- Tax Year: 2025
Similar Listings
Content © 2025 MLS Property Information Network, Inc. The information in this listing was gathered from third party resources including the seller and public records.
Listing information provided courtesy of Lamacchia Realty, Inc..
MLS Property Information Network, Inc. and its subscribers disclaim any and all representations or warranties as to the accuracy of this information.






