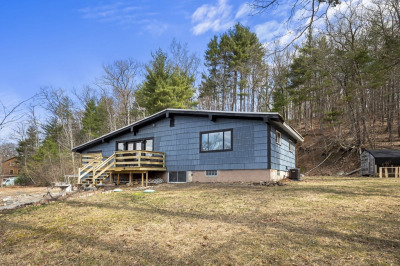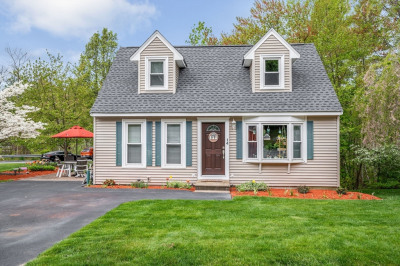$499,000
3
Beds
1
Bath
912
Living Area
-
Property Description
WELCOME HOME to 142 C Street in Dracut—a beautiful Ranch home offering some of the most spectacular sunset views you'll find while you relax on the large back porch. This 3-bedroom, 1-bathroom home features single-level living, with thoughtfully updated living space, and great proximity to the town beach. Enter through a convenient mudroom into the updated kitchen, flowing into a light-filled living room with a large bow window. Gleaming hardwood floors run throughout, with tile in the kitchen, bath, and mudroom. Recent upgrades include newer: roof, furnace, central air conditioner, windows, and water tank. The unfinished walkout basement offers a woodstove, laundry area, and storage. There's plenty of room to get creative, and tailor the home to suit your needs. Enjoy a fenced-in yard and shed in this unbeatable location! *Open Houses Sat, May 3rd 10am-12pm and Sun, May 4th 12pm-2pm.
-
Highlights
- Cooling: Central Air
- Parking Spots: 3
- Property Type: Single Family Residence
- Total Rooms: 5
- Status: Active
- Heating: Forced Air, Natural Gas, Wood Stove
- Property Class: Residential
- Style: Ranch
- Year Built: 1960
-
Additional Details
- Appliances: Gas Water Heater, Range, Dishwasher, Microwave, Refrigerator
- Construction: Frame
- Flooring: Tile, Hardwood, Flooring - Stone/Ceramic Tile
- Interior Features: Mud Room
- Road Frontage Type: Public
- SqFt Source: Public Record
- Year Built Source: Public Records
- Basement: Full, Walk-Out Access, Unfinished
- Exterior Features: Deck, Storage, Fenced Yard
- Foundation: Concrete Perimeter
- Lot Features: Wooded, Level
- Roof: Shingle
- Year Built Details: Renovated Since
- Zoning: R1
-
Amenities
- Parking Features: Off Street
- Waterfront Features: Beach Front, Lake/Pond, 0 to 1/10 Mile To Beach, Beach Ownership(Public)
-
Utilities
- Electric: Circuit Breakers
- Water Source: Public
- Sewer: Public Sewer
-
Fees / Taxes
- Assessed Value: $399,600
- Taxes: $4,175
- Tax Year: 2024
Similar Listings
Content © 2025 MLS Property Information Network, Inc. The information in this listing was gathered from third party resources including the seller and public records.
Listing information provided courtesy of Lamacchia Realty, Inc..
MLS Property Information Network, Inc. and its subscribers disclaim any and all representations or warranties as to the accuracy of this information.





