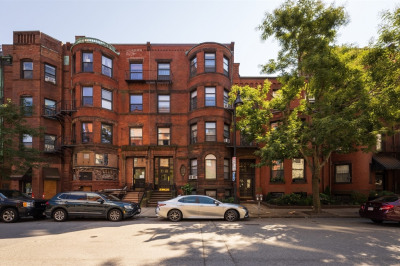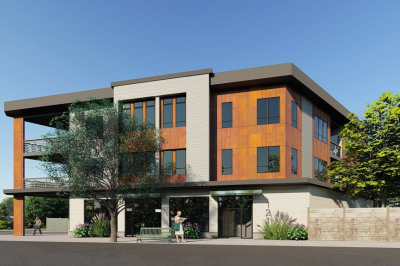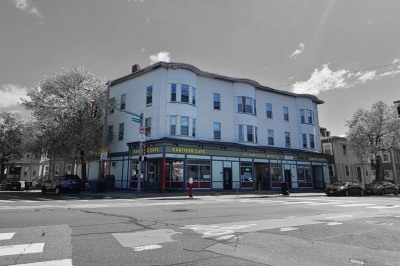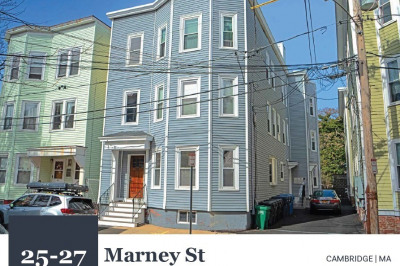$4,378,000
4
Beds
6/2
Baths
4,192
Living Area
-
Property Description
An outstanding opportunity for investors and end users alike, 142 Amory Street offers two ground-up luxury townhomes in a premier Cambridge location, totaling ±4,192 SF. Unit 1 features 4 beds, 3.5 baths, and a private yard; Unit 2 includes 3 beds, 3.5 baths, a roof deck, and additional outdoor space. Both units boast open layouts with red oak flooring, chef’s kitchens with quartz countertops, custom cabinetry, and premium Viking appliances. Architectural details like floating steel staircases and Andersen windows bring in abundant natural light and elevate the modern design. Spa-inspired primary suites and radiant heated lower levels provide comfort and flexibility. Ideal for investors seeking premium rental income or end users looking for multi-generational living or supplemental income. Completed with independently owned solar panels to minimize utility costs. Minutes from Inman, Central, and Harvard Squares, this turnkey property combines luxury, location, and lasting value.
-
Highlights
- Area: Mid Cambridge
- Parking Spots: 2
- Property Type: 2 Family - 2 Units Side by Side
- Total Rooms: 16
- Status: Active
- Levels: 8
- Property Class: Residential Income
- Stories: 8
- Year Built: 2025
-
Additional Details
- Basement: Finished
- Flooring: Wood, Tile
- Lot Features: Level
- SqFt Source: Measured
- Year Built Details: Approximate, Finished, Never Occupied
- Zoning: C-1
- Construction: Frame, Stone, Conventional (2x4-2x6), Cement Board
- Foundation: Concrete Perimeter
- Roof: Rubber, Other
- Total Number of Units: 2
- Year Built Source: Builder
-
Amenities
- Community Features: Public Transportation, Shopping, Pool, Park, Golf, Medical Facility, Laundromat, Conservation Area, Highway Access, Private School, Public School, T-Station, University
- Parking Features: Leased, Paved
-
Utilities
- Electric: 200+ Amp Service
- Water Source: Public
- Sewer: Public Sewer
-
Fees / Taxes
- Assessed Value: $1,065,600
- Taxes: $6,767
- Tax Year: 2024
Similar Listings
Content © 2025 MLS Property Information Network, Inc. The information in this listing was gathered from third party resources including the seller and public records.
Listing information provided courtesy of Senne.
MLS Property Information Network, Inc. and its subscribers disclaim any and all representations or warranties as to the accuracy of this information.






