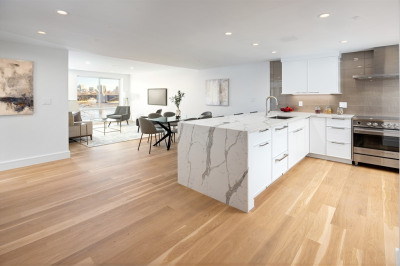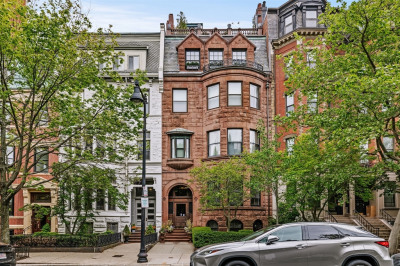$2,289,000
3
Beds
3/1
Baths
2,103
Living Area
-
Property Description
Welcome to Unit 2 at 142 Amory Street—an exquisite, ground-up construction 3-bedroom, 3.5-bathroom home offering 2,103 sq ft of refined living in the heart of Cambridge. The open-concept layout features oak flooring, a chef’s kitchen with quartz countertops, custom cabinetry, and premium Viking appliances. A striking steel beam floating staircase and sun-filled interiors framed by Andersen windows elevate the home's modern design. The tranquil primary suite boasts a spa-inspired bathroom with premium finishes. A finished lower level with radiant heated floors provides a versatile space ideal for a media lounge, office, or guest retreat. Enjoy two private decks plus an exclusive-use patio and yard—ideal for outdoor entertaining. Completed with independently owned solar panels to minimize utility costs. Moments from Inman, Central, and Harvard Squares, this home offers both serenity and urban vibrancy.
-
Highlights
- Area: Mid Cambridge
- Heating: Forced Air
- Parking Spots: 1
- Property Type: Condominium
- Total Rooms: 7
- Year Built: 2025
- Cooling: Central Air
- HOA Fee: $300
- Property Class: Residential
- Stories: 4
- Unit Number: 2
- Status: Active
-
Additional Details
- Appliances: Range, Disposal, Microwave, Refrigerator, Freezer
- Construction: Frame, Stone, Conventional (2x4-2x6), Cement Board
- Flooring: Wood, Tile
- Pets Allowed: Yes
- SqFt Source: Measured
- Year Built Details: Approximate, Finished, Never Occupied
- Zoning: C-1
- Basement: Y
- Exterior Features: Deck, Deck - Roof, Patio
- Interior Features: Bathroom
- Roof: Rubber, Other
- Total Number of Units: 2
- Year Built Source: Builder
-
Amenities
- Community Features: Public Transportation, Shopping, Pool, Park, Golf, Medical Facility, Laundromat, Conservation Area, Highway Access, Private School, Public School, T-Station, University
- Parking Features: Off Street, Leased
-
Utilities
- Electric: 200+ Amp Service
- Water Source: Public
- Sewer: Public Sewer
-
Fees / Taxes
- Assessed Value: $1,065,600
- HOA Fee Includes: Insurance
- Taxes: $6,767
- HOA Fee Frequency: Monthly
- Tax Year: 2024
Similar Listings
Content © 2025 MLS Property Information Network, Inc. The information in this listing was gathered from third party resources including the seller and public records.
Listing information provided courtesy of Senne.
MLS Property Information Network, Inc. and its subscribers disclaim any and all representations or warranties as to the accuracy of this information.






