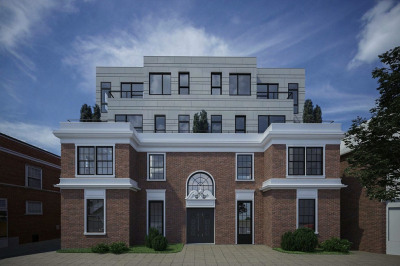$630,000
2
Beds
2
Baths
1,335
Living Area
-
Property Description
Welcome to this 1,335 sq. ft., 2-bedroom, 2-bathroom top-floor unit in Pennington Crossing that offers an exceptional opportunity for worry-free living in a premier 55+ community. The eat-in kitchen features granite countertops, stainless steel appliances, and opens to a spacious living room with access to a private balcony overlooking trees. The main suite boasts an oversized bedroom, two walk-in closets, and a luxurious full bath with a walk-in shower. A second bedroom, an additional full bathroom, a large laundry room, and a flex space/office nook upon entry add to the home's functionality. Additional features include one deeded underground parking space, a pet-friendly environment, and a clubhouse available for private events. Conveniently located within walking distance to Walpole Center, residents can enjoy nearby dining, shopping, and the commuter rail, with easy access to Route 95.
-
Highlights
- Building Name: Pennington Crossing
- Heating: Central, Natural Gas, Unit Control, Hydro Air
- Parking Spots: 1
- Property Type: Condominium
- Total Rooms: 5
- Year Built: 2019
- Cooling: Central Air, Unit Control
- HOA Fee: $559
- Property Class: Residential
- Stories: 1
- Unit Number: 1410
- Status: Active
-
Additional Details
- Appliances: Range, Dishwasher, Disposal, Microwave, Refrigerator, Washer, Dryer, Plumbed For Ice Maker
- Construction: Stone, Frame
- Flooring: Tile, Carpet, Engineered Hardwood
- Roof: Shingle, Rubber
- Total Number of Units: 186
- Year Built Source: Public Records
- Basement: N
- Exterior Features: Balcony, Gazebo
- Pets Allowed: Yes
- SqFt Source: Public Record
- Year Built Details: Actual
- Zoning: Res
-
Amenities
- Community Features: Public Transportation, Shopping, Park, Walk/Jog Trails, Medical Facility, Conservation Area, Highway Access, House of Worship, Public School, T-Station, Adult Community
- Parking Features: Under, Deeded, Off Street, Common, Guest, Unpaved
- Covered Parking Spaces: 1
-
Utilities
- Electric: 110 Volts, Circuit Breakers
- Water Source: Public
- Sewer: Public Sewer
-
Fees / Taxes
- Assessed Value: $532,000
- HOA Fee Includes: Water, Sewer, Insurance, Maintenance Structure, Road Maintenance, Maintenance Grounds, Snow Removal, Trash, Reserve Funds
- Taxes: $6,826
- HOA Fee Frequency: Monthly
- Tax Year: 2025
Similar Listings
Content © 2025 MLS Property Information Network, Inc. The information in this listing was gathered from third party resources including the seller and public records.
Listing information provided courtesy of Coldwell Banker Realty - Westwood.
MLS Property Information Network, Inc. and its subscribers disclaim any and all representations or warranties as to the accuracy of this information.






