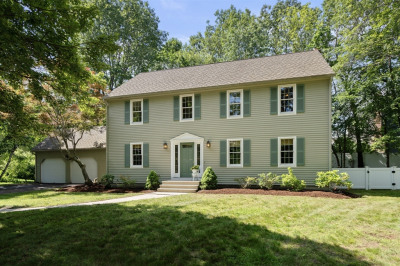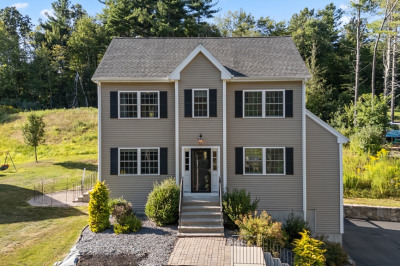$749,900
4
Beds
2/2
Baths
3,546
Living Area
-
Property Description
Welcome to this meticulously maintained 4-bedroom, 2 full/2 half bath Cape-style home, located in a walkable neighborhood near Davis Hill School, town center and library. The home features hdwd floors, wood moldings & built-ins offering warmth & character. Freshly painted cabinetry brings a bright, updated feel to the Kit. The main level includes inviting living & dining areas, perfect for both everyday living & entertaining. Updated bathrooms add a fresh, contemporary feel, while the thoughtfully designed floor plan ensures comfort and functionality. 2 screened-in porches provide peaceful spaces to relax & enjoy the outdoors, complemented by a private patio surrounded by mature landscaping. A finished LL offering flexible living space, a generous mudroom, & attached two-car garage provides convenient access & ample storage. This charming, well-appointed home presents a rare opportunity to enjoy classic New England style w/modern updates in a truly exceptional location ~ Welcome Home!
-
Highlights
- Heating: Baseboard, Oil
- Property Class: Residential
- Style: Cape
- Year Built: 1952
- Parking Spots: 4
- Property Type: Single Family Residence
- Total Rooms: 9
- Status: Active
-
Additional Details
- Appliances: Water Heater, Range, Dishwasher, Refrigerator, Washer, Dryer
- Construction: Frame
- Fireplaces: 2
- Foundation: Concrete Perimeter
- Road Frontage Type: Public
- SqFt Source: Public Record
- Year Built Source: Public Records
- Basement: Full, Partially Finished, Interior Entry, Concrete
- Exterior Features: Porch - Screened, Patio, Rain Gutters, Professional Landscaping, Screens, Fenced Yard
- Flooring: Wood, Tile, Hardwood, Flooring - Hardwood, Flooring - Wood
- Interior Features: Den, Home Office, Mud Room, Bonus Room
- Roof: Shingle
- Year Built Details: Actual
- Zoning: R-15
-
Amenities
- Covered Parking Spaces: 2
- Parking Features: Attached, Garage Door Opener, Paved Drive, Off Street, Paved
-
Utilities
- Electric: Circuit Breakers, 200+ Amp Service
- Water Source: Public
- Sewer: Public Sewer
-
Fees / Taxes
- Assessed Value: $670,300
- Taxes: $9,290
- Tax Year: 2025
Similar Listings
Content © 2025 MLS Property Information Network, Inc. The information in this listing was gathered from third party resources including the seller and public records.
Listing information provided courtesy of Gibbs Realty Inc..
MLS Property Information Network, Inc. and its subscribers disclaim any and all representations or warranties as to the accuracy of this information.





