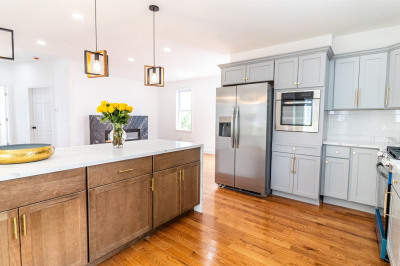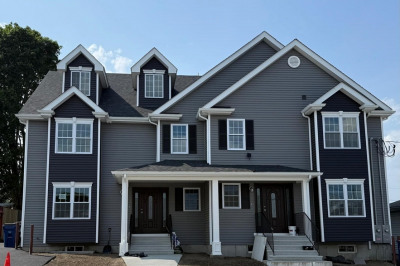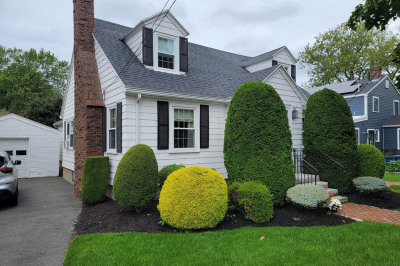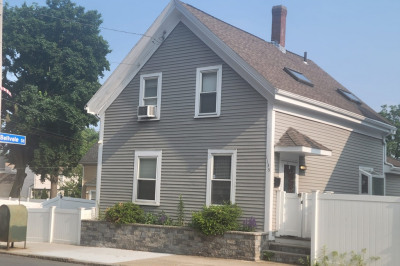$789,900
4
Beds
2/1
Baths
1,784
Living Area
-
Property Description
For the first time ever, this beautiful home is available on the market! Built in 1947 and lovingly maintained for the last 78 years by the same family, charm and detail abound in this spacious home. Set on a quarter acre in a fenced in yard, with huge driveway, two car garage and two storage sheds; this home has a lot to offer. Hardwood floors and fresh paint throughout. The first level has formal dining room, living room and large updated, eat in kitchen with a walk out back deck. There's a half bathroom for convenience. Upstairs are four bedrooms and a full bathroom. The lower level is partially finished with a bathroom and wet bar, offering more living space, with laundry and utilities on the other side. Everything has been carefully maintained and loved for nearly 80 years. Built on the site of the old City Yard of Everett. This is a true gem in the city with lots of history. Schedule your showing today!
-
Highlights
- Cooling: Window Unit(s)
- Parking Spots: 10
- Property Type: Single Family Residence
- Total Rooms: 7
- Status: Active
- Heating: Steam, Oil
- Property Class: Residential
- Style: Colonial
- Year Built: 1947
-
Additional Details
- Appliances: Water Heater, Range, Dishwasher, Microwave, Refrigerator, Freezer, Washer, Dryer, Plumbed For Ice Maker
- Construction: Frame
- Fireplaces: 2
- Foundation: Block
- Road Frontage Type: Public
- SqFt Source: Public Record
- Year Built Source: Public Records
- Basement: Full
- Exterior Features: Deck, Storage
- Flooring: Hardwood, Flooring - Stone/Ceramic Tile
- Interior Features: Recessed Lighting, Bonus Room
- Roof: Shingle
- Year Built Details: Actual
- Zoning: Dd
-
Amenities
- Community Features: Public Transportation, Shopping, Park, Medical Facility, Laundromat, Highway Access, Public School, T-Station
- Parking Features: Detached, Garage Door Opener, Paved Drive, Off Street, Paved
- Covered Parking Spaces: 2
-
Utilities
- Electric: 200+ Amp Service, Generator Connection
- Water Source: Public
- Sewer: Public Sewer
-
Fees / Taxes
- Assessed Value: $732,700
- Taxes: $8,345
- Tax Year: 2025
Similar Listings
Content © 2025 MLS Property Information Network, Inc. The information in this listing was gathered from third party resources including the seller and public records.
Listing information provided courtesy of Silver Key Homes Realty.
MLS Property Information Network, Inc. and its subscribers disclaim any and all representations or warranties as to the accuracy of this information.






