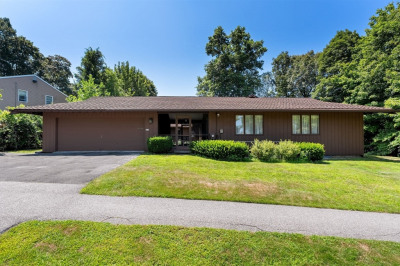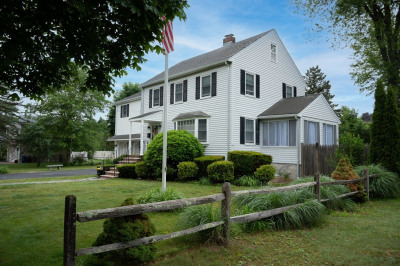$1,350,000
3
Beds
3/1
Baths
2,816
Living Area
-
Property Description
Great Quincy Location Bordering Milton. This beautifully situated property sits on a hilltop offering stunning views of the Boston skyline, with easy access to Route 93. Built in 1991, it offers 2,816 square feet of living space. The first floor features a welcoming foyer with a cathedral ceiling that leads into a spacious living room with a fireplace, a formal dining room, and a large kitchen with granite countertops. Off the kitchen is a cozy family room with a second fireplace, which opens to a back deck—perfect for entertaining. The layout circles back to the front, where you’ll find an attached two-car garage. Upstairs, the second floor offers three bedrooms. The master suite includes a private balcony with beautiful city views, a master bath with a jacuzzi tub, and two additional generously sized bedrooms with a shared full bathroom. The enormous finished basement includes a wet bar, a play/family room, a guest room, and a full bathroom with a stand-up shower and steam room.
-
Highlights
- Cooling: Central Air
- Heating: Baseboard, Oil, Electric
- Property Class: Residential
- Style: Contemporary
- Year Built: 1991
- Has View: Yes
- Parking Spots: 4
- Property Type: Single Family Residence
- Total Rooms: 8
- Status: Active
-
Additional Details
- Appliances: Electric Water Heater, Water Heater, Dishwasher, Refrigerator, Washer, Dryer, Water Treatment, Range Hood, Cooktop
- Construction: Frame
- Exterior Features: Porch, Deck - Composite, Patio, Balcony, Rain Gutters, Fenced Yard, Fruit Trees, Garden
- Flooring: Tile, Vinyl, Hardwood, Wood Laminate
- Interior Features: Sauna/Steam/Hot Tub, Wet Bar
- Road Frontage Type: Public
- SqFt Source: Public Record
- Year Built Details: Actual, Renovated Since
- Zoning: Resa
- Basement: Finished, Walk-Out Access, Interior Entry, Concrete
- Exclusions: Personal Items
- Fireplaces: 2
- Foundation: Concrete Perimeter
- Lot Features: Sloped
- Roof: Shingle
- View: City View(s)
- Year Built Source: Public Records
-
Amenities
- Community Features: Highway Access
- Parking Features: Attached, Garage Door Opener, Paved Drive, Off Street, Paved
- Covered Parking Spaces: 2
-
Utilities
- Electric: 200+ Amp Service
- Water Source: Public
- Sewer: Public Sewer
-
Fees / Taxes
- Assessed Value: $1,128,500
- Taxes: $13,012
- Tax Year: 2025
Similar Listings
Content © 2025 MLS Property Information Network, Inc. The information in this listing was gathered from third party resources including the seller and public records.
Listing information provided courtesy of eXp Realty.
MLS Property Information Network, Inc. and its subscribers disclaim any and all representations or warranties as to the accuracy of this information.




