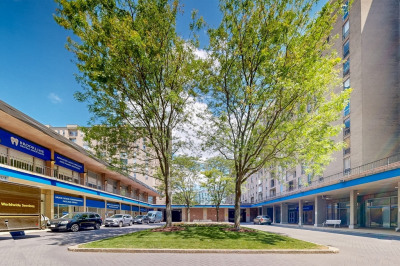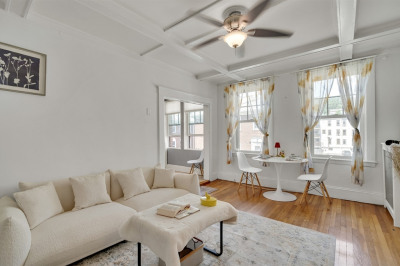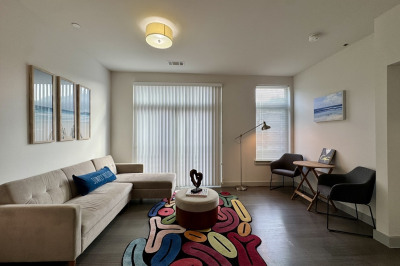$449,900
1
Bed
1
Bath
653
Living Area
-
Property Description
Charming Boston neighborhood living on budget. Presenting this raised first-floor condo with a welcoming entry foyer that flows into a spacious living room and continues to the adjoining central foyer that can be used as a dining room, home office, or workout space, with the versatility to suit anyone’s needs. Tall ceilings, ample windows and an elegant mix of wood and custom tile flooring add to the warmth and character to the space. The renovated bathroom features a herringbone pattern shower tile for a touch of luxury, while the updated eat-in kitchen with exposed brick, sunny accent wall, refaced cabinetry, and stainless-steel appliances makes it enjoyable to prepare a relaxing meal at home. Just outside, a tree-lined carriage road leads to local restaurants, pubs, cafés and Whole Foods. This location offers unparalleled commuting convenience to universities (BU, BC), hospitals (Boston Medical and Longwood) and downtown, accessible by MBTA, rideshare, taxi or car (parking options).
-
Highlights
- Area: Brighton
- Cooling: Window Unit(s)
- HOA Fee: $448
- Property Type: Condominium
- Total Rooms: 3
- Year Built: 1910
- Building Name: 1400 Commonwealth Ave Condominium Trust
- Heating: Steam
- Property Class: Residential
- Stories: 1
- Unit Number: 4-8
- Status: Active
-
Additional Details
- Appliances: Range, Dishwasher, Disposal, Microwave
- Exclusions: Kitchen Pot Rack
- Interior Features: Closet - Linen, Closet, Closet/Cabinets - Custom Built, Lighting - Overhead, Entrance Foyer, Entry Hall
- SqFt Source: Public Record
- Year Built Details: Approximate
- Zoning: Cd
- Basement: N
- Flooring: Tile, Hardwood, Engineered Hardwood, Flooring - Engineered Hardwood, Flooring - Hardwood
- Pets Allowed: Yes w/ Restrictions
- Total Number of Units: 58
- Year Built Source: Public Records
-
Amenities
- Community Features: Public Transportation, Shopping, Park, Walk/Jog Trails, Medical Facility, House of Worship, T-Station, University
- Parking Features: On Street
-
Utilities
- Sewer: Public Sewer
- Water Source: Public
-
Fees / Taxes
- Assessed Value: $344,300
- HOA Fee Includes: Heat, Water, Sewer, Insurance, Maintenance Structure, Maintenance Grounds, Snow Removal, Trash, Reserve Funds
- Taxes: $3,987
- HOA Fee Frequency: Monthly
- Tax Year: 2025
Similar Listings
Content © 2025 MLS Property Information Network, Inc. The information in this listing was gathered from third party resources including the seller and public records.
Listing information provided courtesy of Gibson Sotheby's International Realty.
MLS Property Information Network, Inc. and its subscribers disclaim any and all representations or warranties as to the accuracy of this information.






