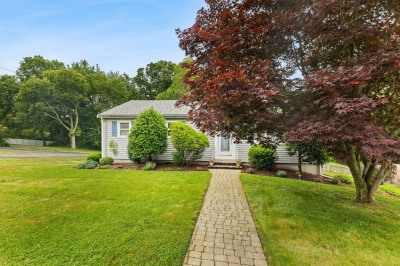$549,900
3
Beds
1/1
Bath
1,280
Living Area
-
Property Description
Welcome to this beautifully maintained ranch-style home, situated on a generous corner lot just minutes from the highway. Surrounded by beautiful shade trees, the fully fenced-in yard offers both privacy and tranquility. Step inside to find an inviting main level featuring 3 comfortable bedrooms and 1.5 baths. The fully finished basement adds exceptional value and versatility, offering a large open space and an additional room with the potential for a 4th bedroom, home office, or media room—whatever suits your lifestyle. This property also features a sunroom, wood burning fireplace and central air conditioning. The heating system is only a few years old and the seller is in the process of installing a brand new septic system. Call today for your private showing!
-
Highlights
- Cooling: Central Air
- Parking Spots: 4
- Property Type: Single Family Residence
- Total Rooms: 6
- Status: Active
- Heating: Oil, Electric
- Property Class: Residential
- Style: Ranch
- Year Built: 1962
-
Additional Details
- Appliances: Oven, Dishwasher, Range, Refrigerator, Washer, Dryer, Range Hood
- Construction: Frame
- Fireplaces: 1
- Foundation: Concrete Perimeter
- Road Frontage Type: Public
- SqFt Source: Public Record
- Year Built Source: Public Records
- Basement: Full, Finished, Sump Pump
- Exterior Features: Rain Gutters, Storage, Fenced Yard
- Flooring: Tile, Carpet, Laminate, Hardwood
- Lot Features: Corner Lot
- Roof: Shingle
- Year Built Details: Actual
- Zoning: R1
-
Amenities
- Community Features: Shopping, Pool, Tennis Court(s), Park, Walk/Jog Trails, Golf, Highway Access, House of Worship, Public School
- Parking Features: Attached, Garage Door Opener, Paved Drive, Off Street, Paved
- Covered Parking Spaces: 1
-
Utilities
- Electric: Circuit Breakers, Generator Connection
- Water Source: Public
- Sewer: Private Sewer
-
Fees / Taxes
- Assessed Value: $411,000
- Taxes: $4,899
- Tax Year: 2025
Similar Listings
Content © 2025 MLS Property Information Network, Inc. The information in this listing was gathered from third party resources including the seller and public records.
Listing information provided courtesy of Amaral & Associates RE.
MLS Property Information Network, Inc. and its subscribers disclaim any and all representations or warranties as to the accuracy of this information.



