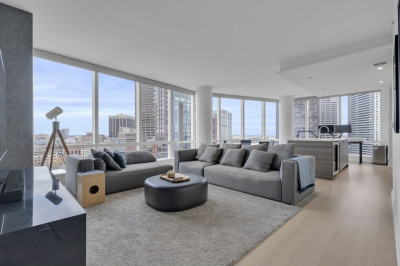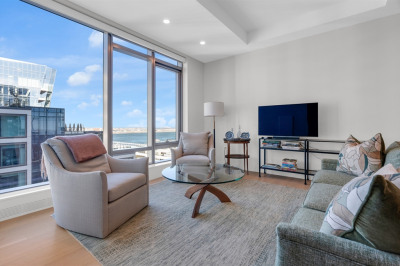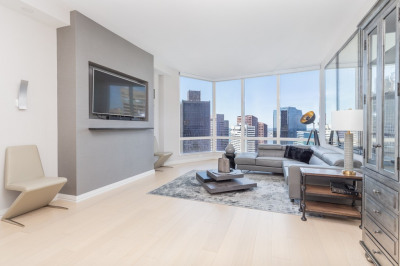$2,799,000
4
Beds
3/1
Baths
2,596
Living Area
-
Property Description
Wow New Price! The elusive 4 bed residence that checks all the boxes in a boutique property. Direct elevator access. Garage parking for 2 cars. Almost 2600SF of living area all on one floor. Two direct access private outdoor spaces. Gas fireplace. Floor to ceiling windows w/powered shades. Concierge for Amazon deliveries. City views. Spectacular western sunsets over the Back Bay. 2017 new construction. Open concept SubZero/Wolf kitchen w/counter seating for 4. Generous dining & living areas. King-sized primary suite w/walk-in closet & en-suite marble bath w/step in shower, deep soaking tub, double sink vanity & heated floors. All 3 guest beds w/en-suite baths. The Lucas offers a gym, pet spa, club room and common outdoor terrace w/grill and outdoor seating. With excellent proximity to Whole Foods as well as the South End's restaurant row, this home offers effortless city living with the conveniences of Boston's premier neighborhoods and world class shopping, eating and the arts.
-
Highlights
- Area: South End
- Cooling: Central Air
- HOA Fee: $2,530
- Property Class: Residential
- Stories: 1
- Unit Number: 7a
- Status: Active
- Building Name: The Lucas
- Heating: Forced Air
- Parking Spots: 2
- Property Type: Condominium
- Total Rooms: 6
- Year Built: 2017
-
Additional Details
- Basement: N
- Fireplaces: 1
- SqFt Source: Master Deed
- Year Built Details: Approximate
- Zoning: 000
- Exterior Features: Deck - Composite
- Pets Allowed: Yes
- Total Number of Units: 33
- Year Built Source: Public Records
-
Amenities
- Community Features: Public Transportation, Shopping, Medical Facility, Highway Access, House of Worship, Private School, Public School, T-Station
- Covered Parking Spaces: 2
-
Utilities
- Sewer: Public Sewer
- Water Source: Public
-
Fees / Taxes
- Assessed Value: $3,030,200
- HOA Fee Includes: Gas, Water, Sewer, Insurance, Maintenance Grounds, Snow Removal, Reserve Funds
- Taxes: $35,428
- HOA Fee Frequency: Monthly
- Tax Year: 2025
Similar Listings
Content © 2025 MLS Property Information Network, Inc. The information in this listing was gathered from third party resources including the seller and public records.
Listing information provided courtesy of Compass.
MLS Property Information Network, Inc. and its subscribers disclaim any and all representations or warranties as to the accuracy of this information.






