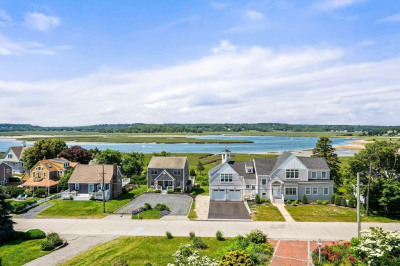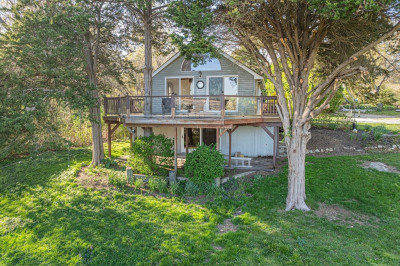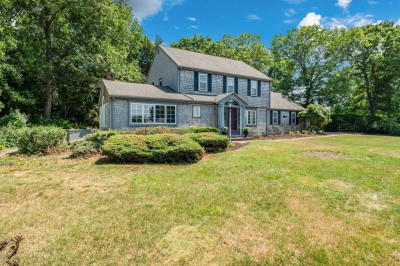$935,000
5
Beds
2/1
Baths
3,228
Living Area
-
Property Description
Marshfield Hills Village! First time offered in over 50 yrs, this exquisite five-bedroom home offers many unique features. Charming kitchen with wood flooring and period details is complete w/ center chimney and wood stove. The warm den, dining room w/ custom cabinetry, spacious, open living room w/ fireplace, built-ins and a wall of windows offer natural sunlight, a nook area for quiet reading and office space. Radiant heated floors in the bright, cozy family room, laundry area and half bath keep you warm on the cooler days. Enjoy relaxing in your enclosed porch or on your outdoor patio overlooking the well-manicured, large backyard. Five bedrooms, two full baths and plenty of storage space complete the second floor. Attached garage and spacious barn add character and opportunity for a home gym, game room, workshop or play area! Bring your design ideas to suit your living style for your own personalization! Steps to Marshfield's General Store, ice cream, library, commuter rail & more!
-
Highlights
- Cooling: Window Unit(s)
- Parking Spots: 4
- Property Type: Single Family Residence
- Total Rooms: 10
- Status: Closed
- Heating: Baseboard, Hot Water, Radiant, Natural Gas
- Property Class: Residential
- Style: Antique
- Year Built: 1865
-
Additional Details
- Appliances: Gas Water Heater, Range, Dishwasher, Microwave, Refrigerator, Washer, Dryer
- Construction: Frame
- Fireplaces: 2
- Foundation: Stone
- Road Frontage Type: Public
- Year Built Details: Actual, Renovated Since
- Zoning: Res
- Basement: Unfinished
- Exterior Features: Porch - Enclosed, Patio, Barn/Stable
- Flooring: Wood, Tile, Vinyl, Carpet
- Interior Features: Den, Office
- Roof: Shingle
- Year Built Source: Public Records
-
Amenities
- Community Features: Public Transportation, Shopping, Park, Highway Access
- Parking Features: Attached, Storage, Barn, Paved Drive, Off Street, Tandem
- Covered Parking Spaces: 2
-
Utilities
- Electric: Circuit Breakers
- Water Source: Public
- Sewer: Private Sewer
-
Fees / Taxes
- Assessed Value: $767,300
- Compensation Based On: Gross/Full Sale Price
- Tax Year: 2024
- Buyer Agent Compensation: 2.0%
- Facilitator Compensation: 2.0%
- Taxes: $7,972
Similar Listings
Content © 2025 MLS Property Information Network, Inc. The information in this listing was gathered from third party resources including the seller and public records.
Listing information provided courtesy of Coldwell Banker Realty - Hingham.
MLS Property Information Network, Inc. and its subscribers disclaim any and all representations or warranties as to the accuracy of this information.





