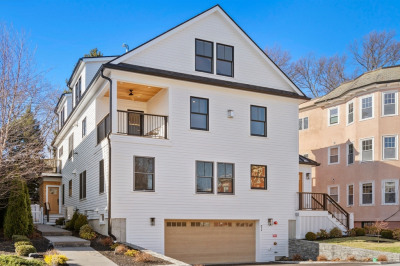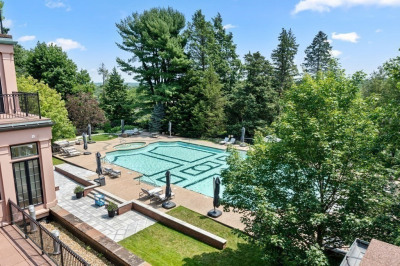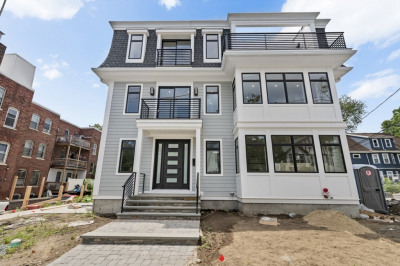$2,698,000
5
Beds
4/1
Baths
3,290
Living Area
-
Property Description
Sensational 5-bedroom, 4.5-bath duplex in Coolidge Corner! This newly renovated home blends modern luxury with classic charm. The open-concept main level features a sleek chef’s kitchen with high-end finishes, seamlessly connected to spacious living and dining areas—perfect for entertaining. Two en suite bedrooms on the first floor include a luxurious primary suite with a walk-in closet and a spa-like bath. The expansive lower level offers a large family room, three additional bedrooms, and multiple en suite baths—ideal for guests, home offices, or extended family. Enjoy private outdoor space, one garage, and one outdoor parking spot—unbeatable location near shops, dining, parks, and public transportation.
-
Highlights
- Area: Coolidge Corner
- Heating: Central, Heat Pump
- Property Class: Residential
- Stories: 2
- Unit Number: 1
- Status: Active
- Cooling: Central Air
- Parking Spots: 1
- Property Type: Condominium
- Total Rooms: 9
- Year Built: 1900
-
Additional Details
- Appliances: Range, Oven, Dishwasher, Disposal, Microwave, Refrigerator
- Construction: Brick
- Fireplaces: 1
- Interior Features: Bathroom - Full, Bathroom - With Shower Stall, Recessed Lighting, Game Room
- SqFt Source: Unit Floor Plan
- Year Built Details: Actual
- Year Converted: 2025
- Basement: Y
- Exterior Features: Deck
- Flooring: Hardwood, Flooring - Engineered Hardwood
- Roof: Tile
- Total Number of Units: 2
- Year Built Source: Public Records
- Zoning: T-5
-
Amenities
- Community Features: Public Transportation, Shopping, Walk/Jog Trails, Medical Facility, Bike Path, Highway Access, House of Worship, Private School, Public School, T-Station, University
- Parking Features: Detached, Off Street
- Covered Parking Spaces: 1
-
Utilities
- Electric: 220 Volts
- Water Source: Public
- Sewer: Public Sewer
-
Fees / Taxes
- Assessed Value: $2,232,600
- Tax Year: 2025
- Compensation Based On: Gross/Full Sale Price
- Taxes: $22,036
Similar Listings
Content © 2025 MLS Property Information Network, Inc. The information in this listing was gathered from third party resources including the seller and public records.
Listing information provided courtesy of Centre Realty Group.
MLS Property Information Network, Inc. and its subscribers disclaim any and all representations or warranties as to the accuracy of this information.






