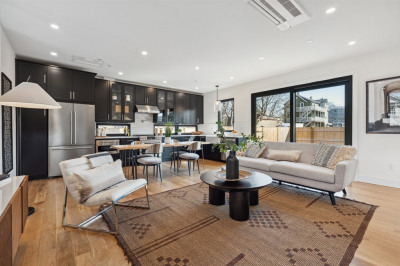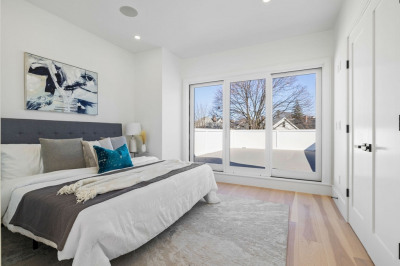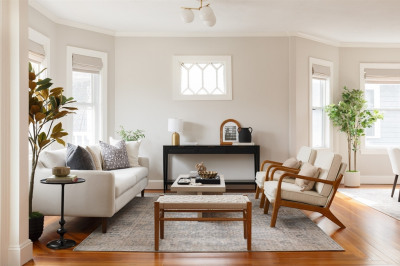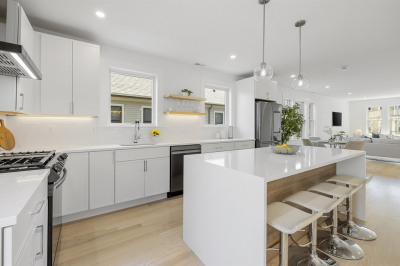$1,475,000
4
Beds
3
Baths
2,400
Living Area
-
Property Description
NEW CONSTRUCTION CONDO built by a local award-winning builder, North America Development, offers the perfect blend of elegance and comfort, in a prime location. With 4 bedrooms, 3 baths, and an array of exceptional features, this condo is designed to exceed your expectations. The modern kitchen is a culinary dream, featuring Bosch appliances, custom cabinetry, and quartz countertops. The main level has an expansive living/dining area featuring a show-stopping floor-to-ceiling gas fireplace. The owner's suite site on the top level offers a walk-in closet, dual vanity, and a large shower. From the tall ceilings, oversized windows, direct access to the basement (additional 887 sq.ft), PRIVATE DRIVEWAY & YARD, close proximity to the Bike Path, the new Green Line, and 3 Little Figs Cafe, every aspect has been carefully designed to elevate your lifestyle.
-
Highlights
- Cooling: Central Air
- HOA Fee: $153
- Property Class: Residential
- Total Rooms: 6
- Year Built: 2023
- Heating: Forced Air, Electric Baseboard, Natural Gas
- Parking Spots: 2
- Property Type: Condominium
- Unit Number: 14
- Status: Closed
-
Additional Details
- Appliances: Range, Dishwasher, Disposal, Microwave, Refrigerator, Utility Connections for Gas Range
- Construction: Frame
- Fireplaces: 1
- Pets Allowed: Yes w/ Restrictions
- Total Number of Units: 2
- Year Built Source: Public Records
- Basement: Y
- Exterior Features: Patio, Balcony
- Flooring: Tile, Hardwood
- Roof: Shingle
- Year Built Details: Approximate, Renovated Since
- Zoning: 00
-
Amenities
- Community Features: Public Transportation, Shopping, Park, Walk/Jog Trails, Medical Facility, Laundromat, Bike Path, Highway Access, House of Worship, Public School, T-Station, University
- Parking Features: Off Street
-
Utilities
- Electric: Circuit Breakers
- Water Source: Public
- Sewer: Public Sewer
-
Fees / Taxes
- Buyer Agent Compensation: 2.5%%
- Facilitator Compensation: 1%%
- HOA Fee Frequency: Monthly
- Compensation Based On: Net Sale Price
- HOA: Yes
- HOA Fee Includes: Insurance, Reserve Funds
Similar Listings
Content © 2025 MLS Property Information Network, Inc. The information in this listing was gathered from third party resources including the seller and public records.
Listing information provided courtesy of Real Broker MA, LLC.
MLS Property Information Network, Inc. and its subscribers disclaim any and all representations or warranties as to the accuracy of this information.






