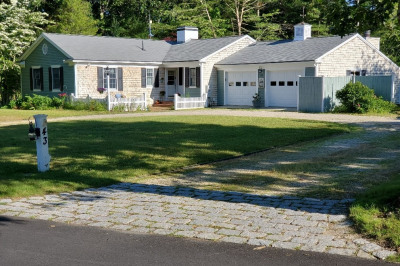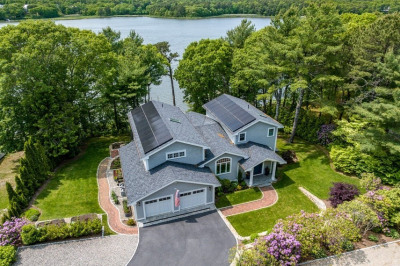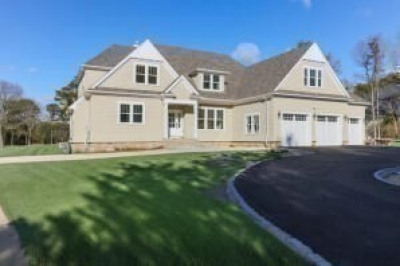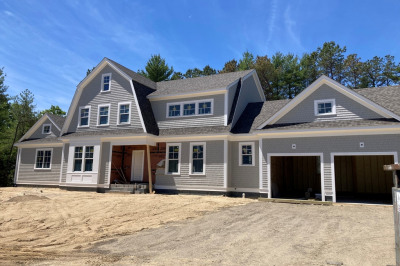$2,849,000
4
Beds
4/1
Baths
4,283
Living Area
-
Property Description
This stunning and meticulously crafted gambrel style home is situated on a quiet cul de sac with manicured grounds and great street appeal! Located in Willow Circle, a new 6 home subdivision with easy access to the clubhouse, golf course, fitness center & pool, 14 Willow Circle offers 4 ensuite bedrooms ideal for entertaining family and friends. The first floor primary suite is spacious and luxurious while the 3 guest ensuites upstairs provide private spaces with a shared family room. High end features include European wood floors, spectacular custom kitchen with state of the art appliances and a custom hutch with tile back. Also included are a walk in pantry with sink, second dishwasher, Sub-Zero refrigerator and freezer drawers, high end washers and dryers on first and second floors, automated Hunter Douglas blinds on first floor and custom Hunter Douglas blinds on second floor, California closets throughout entire home, upgraded thermostats Wifi enabled and much more. A true gem!
-
Highlights
- Cooling: Central Air
- HOA Fee: $3,000
- Property Class: Residential
- Style: Contemporary
- Year Built: 2023
- Heating: Forced Air, Propane
- Parking Spots: 7
- Property Type: Single Family Residence
- Total Rooms: 9
- Status: Active
-
Additional Details
- Appliances: Water Heater, Oven, Dishwasher, Disposal, Microwave, Range, Refrigerator, Freezer, Washer, Dryer
- Exterior Features: Patio, Professional Landscaping, Sprinkler System, Garden
- Flooring: Wood, Tile
- Interior Features: Bonus Room
- SqFt Source: Public Record
- Year Built Source: Public Records
- Basement: Full
- Fireplaces: 1
- Foundation: Concrete Perimeter
- Lot Features: Wooded, Cleared
- Year Built Details: Actual
- Zoning: R3
-
Amenities
- Covered Parking Spaces: 2
- Security Features: Security System
- Parking Features: Attached, Garage Door Opener
-
Utilities
- Sewer: Private Sewer
- Water Source: Public
-
Fees / Taxes
- Assessed Value: $1,260,700
- HOA: Yes
- Tax Year: 2025
- Compensation Based On: Compensation Offered but Not in MLS
- HOA Fee Frequency: Annually
- Taxes: $8,669
Similar Listings
Content © 2025 MLS Property Information Network, Inc. The information in this listing was gathered from third party resources including the seller and public records.
Listing information provided courtesy of Southworth Willowbend Real Estate, LLC.
MLS Property Information Network, Inc. and its subscribers disclaim any and all representations or warranties as to the accuracy of this information.






