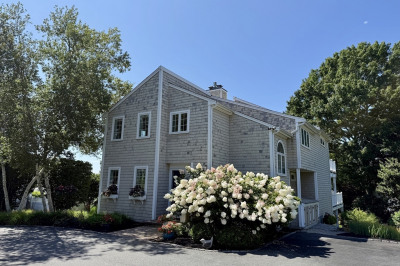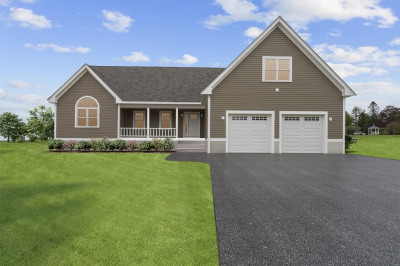$1,250,000
4
Beds
2/1
Baths
2,500
Living Area
-
Property Description
Experience the perfect blend of style and comfort in this modern Executive Ranch at Westview Estates. With a prime location at the end of a cul-de-sac, this home offers a serene setting for peaceful living. The open concept layout is designed for both entertaining and everyday life, while the gas fireplace in the great room adds warmth and charm. The custom kitchen is a chef's dream featuring stainless steel appliances, a pantry, quartz countertops and custom cabinetry. The primary bedroom offers a private oasis with a luxurious bath, while remaining bedrooms provide ample space for family or guests. Hardwood floors and tile flow seamlessly though-out. Additional highlights include 2 car garage, central air, a covered back deck, and a farmers porch, perfect for relaxing outdoors. Seize the opportunity to own new construction in this highly sought after community, surrounded by 34 acres of open space and scenic walking paths overlooking the Paskamansett Valley.
-
Highlights
- Cooling: Central Air
- Parking Spots: 4
- Property Type: Single Family Residence
- Total Rooms: 4
- Status: Active
- Heating: Natural Gas
- Property Class: Residential
- Style: Ranch
- Year Built: 2024
-
Additional Details
- Appliances: Gas Water Heater, Range, Oven, Dishwasher, Range Hood
- Construction: Frame
- Fireplaces: 1
- Foundation: Concrete Perimeter
- Lot Features: Cul-De-Sac, Easements, Level
- Roof: Shingle
- Year Built Details: Actual, To Be Built
- Zoning: Res B
- Basement: Full
- Exterior Features: Porch, Deck - Composite, Covered Patio/Deck
- Flooring: Tile, Hardwood
- Interior Features: Bedroom
- Road Frontage Type: Public
- SqFt Source: Owner
- Year Built Source: Builder
-
Amenities
- Community Features: Shopping, Walk/Jog Trails, Golf, Medical Facility, Conservation Area, Highway Access, House of Worship, Private School, Public School, University
- Parking Features: Attached
- Covered Parking Spaces: 2
- Waterfront Features: Beach Front, Harbor, Beach Ownership(Public)
-
Utilities
- Electric: 200+ Amp Service
- Water Source: Public
- Sewer: Public Sewer
-
Fees / Taxes
- Compensation Based On: Compensation Offered but Not in MLS
- Tax Year: 2023
- HOA: Yes
Similar Listings
Content © 2025 MLS Property Information Network, Inc. The information in this listing was gathered from third party resources including the seller and public records.
Listing information provided courtesy of Anne Whiting Real Estate.
MLS Property Information Network, Inc. and its subscribers disclaim any and all representations or warranties as to the accuracy of this information.





