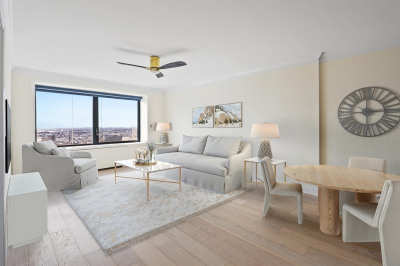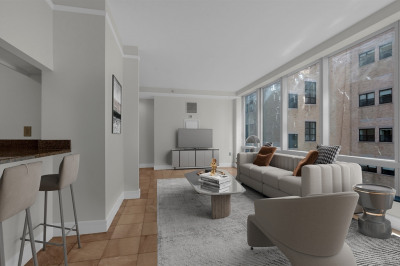$897,000
2
Beds
2
Baths
1,129
Living Area
-
Property Description
Sellers will pay condo fee for 6 months. Parking space $450.00/mo
-
Highlights
- Cooling: Central Air
- HOA Fee: $1,370
- Property Type: Condominium
- Total Rooms: 4
- Year Built: 2018
- Heating: Central
- Property Class: Residential
- Stories: 11
- Unit Number: 403
- Status: Active
-
Additional Details
- Basement: N
- Total Number of Units: 47
- Year Built Source: Public Records
- SqFt Source: Public Record
- Year Built Details: Actual
- Zoning: res
-
Amenities
- Community Features: Public Transportation, Shopping, Medical Facility, Highway Access, House of Worship, Private School, Public School, T-Station
- Parking Features: Under, Off Street, Deeded
- Waterfront Features: Harbor, Beach Ownership(Public)
- Covered Parking Spaces: 1
- Security Features: Concierge
-
Utilities
- Sewer: Public Sewer
- Water Source: Public
-
Fees / Taxes
- Assessed Value: $1,106,500
- Compensation Based On: Gross/Full Sale Price
- HOA Fee Includes: Heat, Water, Sewer, Security, Maintenance Structure, Maintenance Grounds, Snow Removal, Trash, Air Conditioning, Reserve Funds
- Taxes: $12,813
- Buyer Agent Compensation: 2.0%
- HOA Fee Frequency: Monthly
- Tax Year: 2025
Similar Listings
Content © 2025 MLS Property Information Network, Inc. The information in this listing was gathered from third party resources including the seller and public records.
Listing information provided courtesy of Compass.
MLS Property Information Network, Inc. and its subscribers disclaim any and all representations or warranties as to the accuracy of this information.






