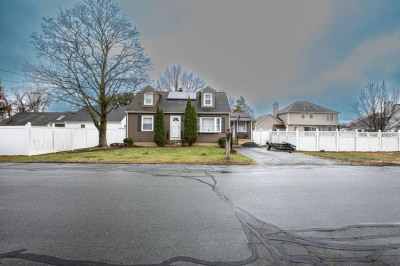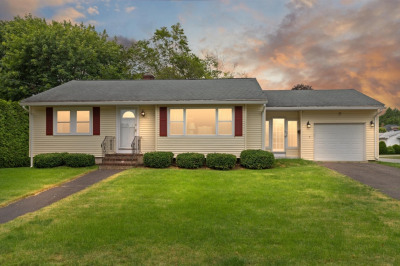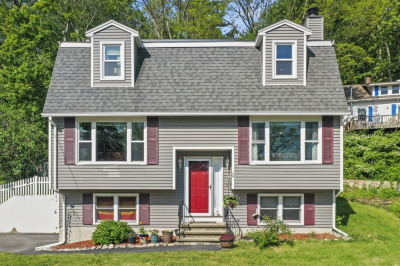$525,000
3
Beds
2
Baths
1,738
Living Area
-
Property Description
Welcome to this charming 3-bedroom, 2-bath single family home in Haverhill, MA! Step inside to find beautifully refinished hardwood floors that flow throughout the main level, complemented by a bright and airy layout. The updated kitchen features stainless steel appliances and ample cabinet space. Downstairs, enjoy the added versatility of two finished bonus rooms in the basement—perfect for a home office, gym, or playroom. The home also boasts updated vinyl windows, a durable metal roof, and an enclosed front porch filled with natural light from an abundance of windows. Outside, you'll find a fully fenced-in backyard ideal for entertaining, gardening, or pets. Conveniently located near local amenities and commuter routes, this home offers comfort, space, and modern updates all in one.
-
Highlights
- Heating: Baseboard, Natural Gas
- Property Class: Residential
- Style: Other (See Remarks)
- Year Built: 1910
- Parking Spots: 4
- Property Type: Single Family Residence
- Total Rooms: 7
- Status: Active
-
Additional Details
- Appliances: Electric Water Heater, Range, Dishwasher, Microwave, Refrigerator
- Construction: Frame
- Flooring: Tile, Hardwood
- Lot Features: Cleared, Gentle Sloping
- Roof: Metal
- Year Built Details: Approximate
- Zoning: N/a
- Basement: Partially Finished, Bulkhead
- Exterior Features: Porch - Enclosed, Storage, Fenced Yard
- Foundation: Stone, Brick/Mortar
- Road Frontage Type: Public
- SqFt Source: Owner
- Year Built Source: Public Records
-
Amenities
- Community Features: Public Transportation, Shopping, Tennis Court(s), Park, Walk/Jog Trails, Golf, Medical Facility, Laundromat, Highway Access, House of Worship, Private School, Public School, T-Station
- Parking Features: Paved Drive, Off Street
-
Utilities
- Electric: Circuit Breakers
- Water Source: Public
- Sewer: Public Sewer
-
Fees / Taxes
- Assessed Value: $423,400
- Taxes: $4,535
- Tax Year: 2025
Similar Listings
Content © 2025 MLS Property Information Network, Inc. The information in this listing was gathered from third party resources including the seller and public records.
Listing information provided courtesy of Elia Realty Group, Inc.
MLS Property Information Network, Inc. and its subscribers disclaim any and all representations or warranties as to the accuracy of this information.





