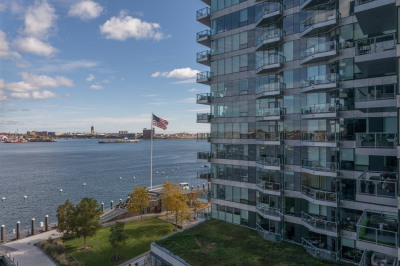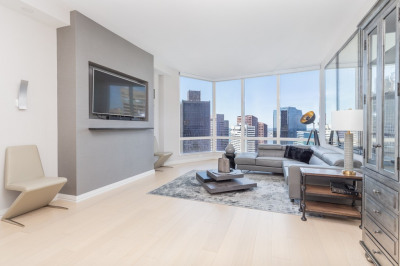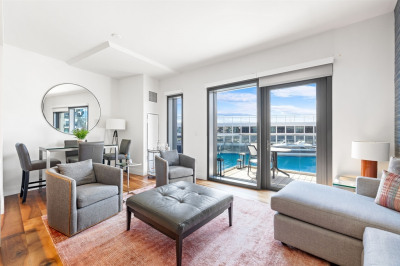$2,489,000
4
Beds
3/1
Baths
2,867
Living Area
-
Property Description
Step into a world of elevated luxury at this breathtaking 4-bedroom, 3.5-bath penthouse — a two-level masterpiece with soaring double-height ceilings, gleaming hardwood floors, a sunlit private balcony, and custom closets in every bedroom. Located in the heart of South Boston’s most vibrant neighborhood, you’re mere steps to the Broadway T, acclaimed dining like Fox & The Knife, Bar Volpe, Gray’s Hall, and Loco, and just minutes to Whole Foods. Enjoy white-glove amenities including a 24-hour concierge, valet service, state-of-the-art Peloton fitness center, and a spectacular rooftop terrace with grilling stations and panoramic skyline views. With effortless access to I-93 and I-90, this is more than a home — it’s an unparalleled urban sanctuary designed for those who expect the exceptional.
-
Highlights
- Area: South Boston
- Has View: Yes
- HOA Fee: $3,848
- Property Type: Condominium
- Total Rooms: 6
- Year Built: 2018
- Cooling: Central Air
- Heating: Forced Air
- Property Class: Residential
- Stories: 2
- Unit Number: 903
- Status: Active
-
Additional Details
- Basement: N
- SqFt Source: Public Record
- View: City
- Year Built Source: Public Records
- Exterior Features: Deck - Roof, Balcony, City View(s)
- Total Number of Units: 49
- Year Built Details: Actual
- Zoning: Cd
-
Amenities
- Community Features: Public Transportation, Shopping, Tennis Court(s), Medical Facility, Laundromat, Highway Access, House of Worship, Marina, Private School, Public School, T-Station
- Parking Features: Attached, Under
- Waterfront Features: Beach Ownership(Public)
- Covered Parking Spaces: 1
- Security Features: Concierge
-
Utilities
- Sewer: Public Sewer
- Water Source: Public
-
Fees / Taxes
- Assessed Value: $2,287,400
- HOA Fee Includes: Heat, Water, Sewer, Insurance, Security, Maintenance Grounds, Snow Removal, Trash, Air Conditioning
- Taxes: $26,488
- HOA Fee Frequency: Monthly
- Tax Year: 2025
Similar Listings
Content © 2025 MLS Property Information Network, Inc. The information in this listing was gathered from third party resources including the seller and public records.
Listing information provided courtesy of Commonwealth Standard Realty Advisors.
MLS Property Information Network, Inc. and its subscribers disclaim any and all representations or warranties as to the accuracy of this information.






