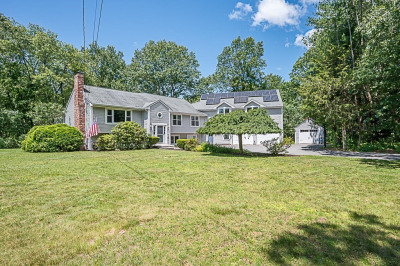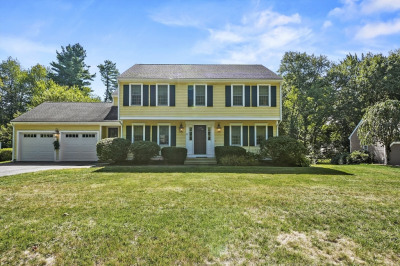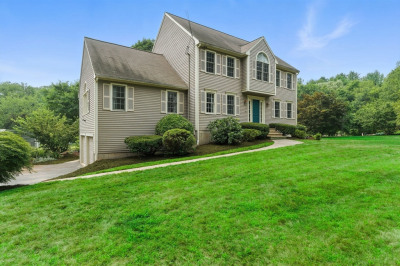$1,025,000
4
Beds
2/1
Baths
2,932
Living Area
-
Property Description
This immaculate home is nestled in a quiet cul-de-sac and has been lovingly maintained and upgraded*From top to bottom, this home exudes warmth and charm, making it the perfect place to call home*The sparkling white Kitchen w/a large island, pantry, recessed lighting, and cozy eating nook that flows seamlessly into the fireplaced FamRm w/vaulted ceiling and skylight to add to the airy feel, and access to the patio invites you to relax and entertain in style*The DinRm offers a picture window w/stunning views of the beautifully landscaped backyard, a true outdoor oasis*LivRm and Office round out the 1st flr*The 2nd flr offers a generous Primary Suite w/a large walk-in closet and bath w/double sinks & shower stall*3 add'l bdrms are equally spacious, w/double closets*A walk-up attic with possibilities for future expansion*The terraced backyard is a true showstopper with lush landscaping and an enclosed hot tub w/views of the neighborhood*This home truly has it all - style, space & location
-
Highlights
- Cooling: Central Air
- Parking Spots: 4
- Property Type: Single Family Residence
- Total Rooms: 9
- Status: Active
- Heating: Forced Air, Natural Gas
- Property Class: Residential
- Style: Colonial
- Year Built: 1998
-
Additional Details
- Appliances: Gas Water Heater, Water Heater, Range, Dishwasher, Disposal, Microwave, Refrigerator, Washer, Dryer, Vacuum System - Rough-in
- Exterior Features: Patio, Rain Gutters, Hot Tub/Spa, Screens, Fenced Yard, Stone Wall
- Flooring: Tile, Carpet, Hardwood, Vinyl / VCT, Flooring - Vinyl, Flooring - Stone/Ceramic Tile
- Interior Features: Closet, Recessed Lighting, Lighting - Overhead, Office, Foyer, Mud Room, Walk-up Attic
- Road Frontage Type: Public
- SqFt Source: Measured
- Year Built Source: Public Records
- Basement: Full, Interior Entry, Bulkhead, Radon Remediation System, Concrete, Unfinished
- Fireplaces: 1
- Foundation: Concrete Perimeter
- Lot Features: Cul-De-Sac, Level, Sloped
- Roof: Metal
- Year Built Details: Approximate
- Zoning: Rc
-
Amenities
- Covered Parking Spaces: 2
- Parking Features: Attached, Garage Door Opener, Insulated, Paved Drive, Off Street, Paved
-
Utilities
- Electric: Circuit Breakers, 200+ Amp Service
- Water Source: Public
- Sewer: Public Sewer
-
Fees / Taxes
- Assessed Value: $939,000
- Tax Year: 2025
- Home Warranty: 1
- Taxes: $13,381
Similar Listings
Content © 2025 MLS Property Information Network, Inc. The information in this listing was gathered from third party resources including the seller and public records.
Listing information provided courtesy of Andrew J. Abu Inc., REALTORS®.
MLS Property Information Network, Inc. and its subscribers disclaim any and all representations or warranties as to the accuracy of this information.





