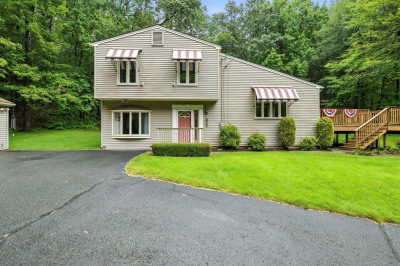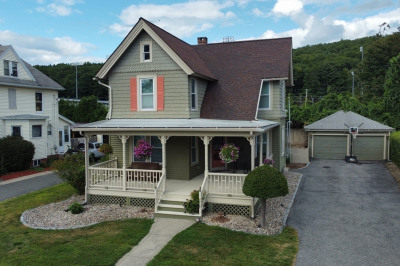$425,000
7
Beds
3
Baths
2,872
Living Area
-
Property Description
Charming 3-story Victorian tucked off the main road in a sought-after neighborhood with easy access to shops, dining, and major routes. Rich in original detail with hardwood floors, built-ins, pocket & French doors, and a cozy Harmon pellet stove. Main level features formal living and dining rooms, fireplace, family room, butler’s pantry, and a large mudroom/laundry with storage. Bathrooms on every level. Flexible floorplan includes a private in-law suite—ideal for guests or multigenerational living. Enjoy outdoor spaces like the welcoming front porch, private side porch, backyard gazebo, and a detached 2-car garage (220-volt service in the garage ready to install an EV charger). The perfect blend of character, comfort, and convenience—ideal for everyday living and gracious entertaining. Don’t miss this rare opportunity to own a true gem in one of the area’s most desirable locations!
-
Highlights
- Cooling: Window Unit(s)
- Parking Spots: 2
- Property Type: Single Family Residence
- Total Rooms: 14
- Status: Active
- Heating: Baseboard, Oil
- Property Class: Residential
- Style: Victorian
- Year Built: 1900
-
Additional Details
- Appliances: Water Heater, Range, Dishwasher, Disposal, Refrigerator
- Construction: Frame
- Fireplaces: 1
- Foundation: Stone, Brick/Mortar
- Lot Features: Corner Lot, Level
- Roof: Shingle
- Year Built Details: Actual
- Zoning: Tr
- Basement: Full, Interior Entry, Bulkhead
- Exterior Features: Porch, Fenced Yard, Gazebo
- Flooring: Wood, Vinyl, Carpet, Laminate, Pine, Flooring - Wood, Flooring - Wall to Wall Carpet
- Interior Features: Lighting - Overhead, Closet, Entrance Foyer, Kitchen, Bedroom, Internet Available - Unknown
- Road Frontage Type: Public
- SqFt Source: Public Record
- Year Built Source: Public Records
-
Amenities
- Community Features: Shopping, Park, Walk/Jog Trails, Medical Facility, Conservation Area, Highway Access, Public School
- Parking Features: Detached, Garage Door Opener, Off Street
- Covered Parking Spaces: 2
-
Utilities
- Electric: Circuit Breakers, 200+ Amp Service
- Water Source: Public
- Sewer: Public Sewer
-
Fees / Taxes
- Assessed Value: $326,800
- Taxes: $5,931
- Tax Year: 2025
Similar Listings
Content © 2025 MLS Property Information Network, Inc. The information in this listing was gathered from third party resources including the seller and public records.
Listing information provided courtesy of Berkshire Hathaway HomeServices Realty Professionals.
MLS Property Information Network, Inc. and its subscribers disclaim any and all representations or warranties as to the accuracy of this information.




