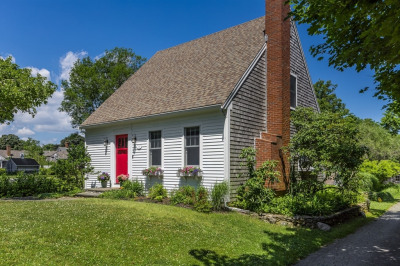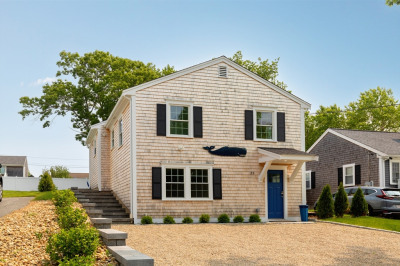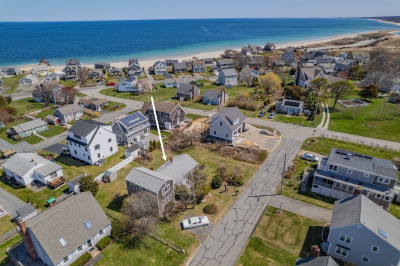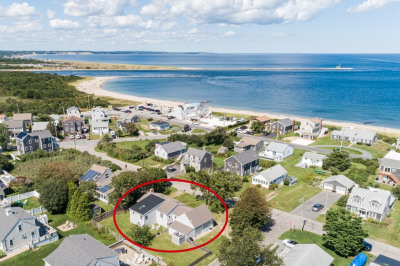$999,000
3
Beds
3
Baths
2,332
Living Area
-
Property Description
Nestled in the enchanting Village of Sandwich, the oldest town on Cape Cod, this iconic c.1870 residence affectionately known as The Parsonage—offers timeless character with modern comforts. Located just steps from the vibrant center of the Historic Village, enjoy walkable access to charming restaurants, quaint shops, world class museums, the famous Sandwich Boardwalk, and beautiful beach. This distinctive 3-bedroom, 3-bath home boasts wide pine floors, soaring ceilings, intricate decorative trim, and oversized windows that bathe the interior in natural light. A classic Mansard roof crowns the exterior, hinting at the home's storied past, while thoughtful updates provide today's desired conveniences—including first-floor laundry and a cozy gas fireplace. A dedicated home office and flexible third-floor space are perfect for guests or creative retreats. Set on a level lot with room to expand, this property offers both space and opportunity. The carriage house has been redesigned, and p
-
Highlights
- Area: Sandwich (village)
- Heating: Baseboard
- Property Class: Residential
- Style: Victorian, Antique
- Year Built: 1870
- Cooling: Ductless
- Parking Spots: 3
- Property Type: Single Family Residence
- Total Rooms: 7
- Status: Active
-
Additional Details
- Appliances: Gas Water Heater, Water Heater, Range, Dishwasher, Microwave, Refrigerator, Washer
- Exterior Features: Porch, Deck, Patio
- Flooring: Wood, Tile, Flooring - Wall to Wall Carpet
- Interior Features: Home Office, Bonus Room
- Road Frontage Type: Public
- SqFt Source: Public Record
- Year Built Source: Public Records
- Basement: Partial
- Fireplaces: 1
- Foundation: Stone
- Lot Features: Level
- Roof: Metal
- Year Built Details: Renovated Since
- Zoning: R1
-
Amenities
- Community Features: Shopping, Highway Access, House of Worship
- Waterfront Features: Beach Front, Ocean, 1/2 to 1 Mile To Beach, Beach Ownership(Public)
- Parking Features: Carriage Shed, Off Street
-
Utilities
- Sewer: Private Sewer
- Water Source: Public
-
Fees / Taxes
- Assessed Value: $844,100
- Taxes: $8,930
- Tax Year: 2025
Similar Listings
Content © 2025 MLS Property Information Network, Inc. The information in this listing was gathered from third party resources including the seller and public records.
Listing information provided courtesy of Sotheby's International Realty - Sandwich Brokerage.
MLS Property Information Network, Inc. and its subscribers disclaim any and all representations or warranties as to the accuracy of this information.






