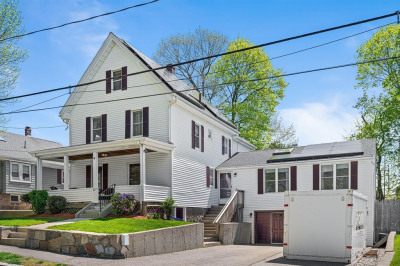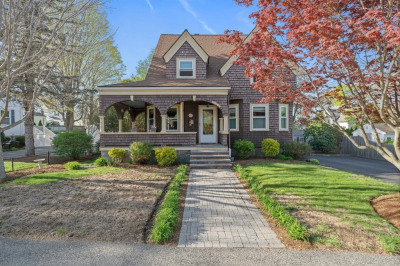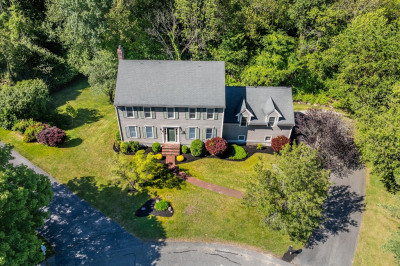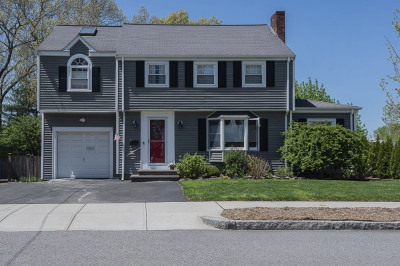$849,000
3
Beds
2
Baths
1,872
Living Area
-
Property Description
Eight room executive home, spacious split-level on desirable Penn’s Hill. Quiet Cul-de sac, large lot. 8-Rooms, 3-bedrooms, 2-full baths. Large living room with fireplace, dining room and kitchen. Central air conditioning, 2 huge family rooms with potential for office or additional bedrooms. Spacious 3-season air-conditioned porch, hardwood floors. Full laundry room, dishwasher, refrigerator. Ample parking and attached one-car garage. Conveniently located near school, expressway/highway, public transportation (red line and bus) and emergency services.
-
Highlights
- Cooling: Central Air
- Parking Spots: 4
- Property Type: Single Family Residence
- Total Rooms: 8
- Status: Active
- Heating: Central, Baseboard, Oil
- Property Class: Residential
- Style: Split Entry
- Year Built: 1967
-
Additional Details
- Appliances: Oven, Dishwasher, Microwave, Range, Refrigerator, Washer, Dryer, Range Hood
- Construction: Frame
- Fireplaces: 1
- Foundation: Concrete Perimeter
- Interior Features: Closet/Cabinets - Custom Built, Recessed Lighting, Closet - Double, Office
- Road Frontage Type: Public
- SqFt Source: Public Record
- Year Built Source: Public Records
- Basement: Full, Finished, Walk-Out Access, Interior Entry, Garage Access
- Exterior Features: Porch - Enclosed, Patio, Screens
- Flooring: Tile, Carpet, Hardwood, Flooring - Wall to Wall Carpet
- Foundation Area: 1298.5
- Lot Features: Cul-De-Sac, Gentle Sloping
- Roof: Shingle
- Year Built Details: Approximate
- Zoning: B
-
Amenities
- Community Features: Public Transportation, Shopping, Park, Highway Access, Public School, T-Station
- Parking Features: Under, Garage Door Opener, Off Street, Paved
- Covered Parking Spaces: 2
-
Utilities
- Electric: 110 Volts, 220 Volts, Circuit Breakers
- Water Source: Public
- Sewer: Public Sewer
-
Fees / Taxes
- Assessed Value: $691,500
- Taxes: $6,901
- Tax Year: 2025
Similar Listings
Content © 2025 MLS Property Information Network, Inc. The information in this listing was gathered from third party resources including the seller and public records.
Listing information provided courtesy of The Greene Realty Group.
MLS Property Information Network, Inc. and its subscribers disclaim any and all representations or warranties as to the accuracy of this information.






