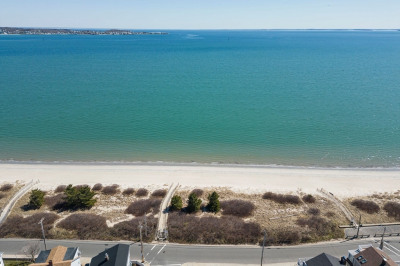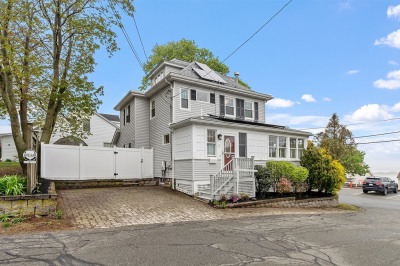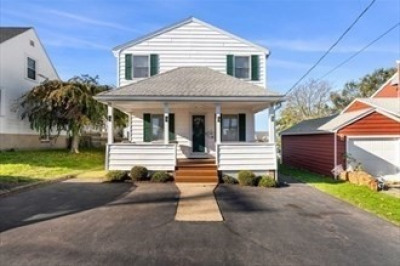$825,000
4
Beds
2
Baths
2,088
Living Area
-
Property Description
Welcome to 14 River Ave in Revere’s desirable Point of Pines Riverside neighborhood! This updated 4-bed, 2-bath Colonial offers over 2,000 sq ft of living space, just steps from a private beach, yacht club, and Gibson Park. Features include new Pella windows, a 20-year roof, new fencing, and a stone walkway. The open-concept first floor showcases Brazilian cherry floors and a modern kitchen with granite countertops, stainless steel appliances, and a center island. A first-floor bedroom and full bath offer flexibility for guests, or in-law use. Upstairs features three bedrooms with bamboo flooring, including a vaulted-ceiling primary suite. Both bathrooms have been stylishly updated. Enjoy river views from the freshly painted deck and the spacious yard. The area is slated for revitalization with a new community boathouse, public boat slips, and enhanced waterfront access—perfect for kayaking and enjoying the river.Move-in ready and minutes to the beach and public transportation.
-
Highlights
- Area: Point of Pines
- Heating: Baseboard, Natural Gas
- Property Class: Residential
- Style: Colonial
- Year Built: 1940
- Cooling: Window Unit(s)
- Parking Spots: 2
- Property Type: Single Family Residence
- Total Rooms: 6
- Status: Active
-
Additional Details
- Exterior Features: Deck, Fenced Yard
- SqFt Source: Public Record
- Year Built Source: Public Records
- Foundation: Concrete Perimeter, Block
- Year Built Details: Actual
- Zoning: Ra
-
Amenities
- Community Features: Public Transportation, Tennis Court(s), Park, Walk/Jog Trails, Conservation Area, Highway Access, House of Worship, Marina
- Parking Features: Detached, Paved Drive, Off Street, Paved
- Covered Parking Spaces: 1
- Waterfront Features: Beach Front, Ocean, 0 to 1/10 Mile To Beach, Beach Ownership(Private)
-
Utilities
- Sewer: Public Sewer
- Water Source: Public
-
Fees / Taxes
- Assessed Value: $647,900
- Taxes: $5,876
- Tax Year: 2025
Similar Listings
Content © 2025 MLS Property Information Network, Inc. The information in this listing was gathered from third party resources including the seller and public records.
Listing information provided courtesy of Compass.
MLS Property Information Network, Inc. and its subscribers disclaim any and all representations or warranties as to the accuracy of this information.






