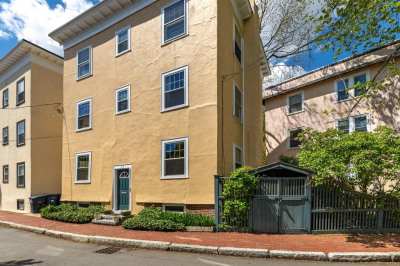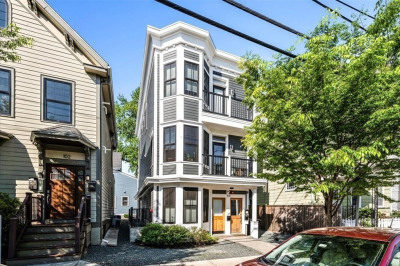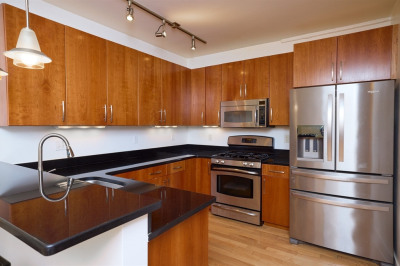$574,900
1
Bed
1
Bath
599
Living Area
-
Property Description
Harvard Square - 1 bedroom penthouse duplex condo in unbeatable location. Sunny and charming top floor unit feels spacious and features plenty of storage. The entryway highlights built-in shelving and a large coat closet. The bedroom is filled with windows looking out toward the north/north east exposure of the building and has a beautiful decorative fireplace and an additional storage closet. Enjoy cooking or entertaining in the kitchen that opens up into the living room with soaring ceilings and a skylight. The kitchen has a gas stove, dishwasher, along with a breakfast bar with seating at the counter. The ultimate charm is the lofted bonus space with a spiral staircase and skylight, would make for a great office or storage. Enjoy the conveniences of a laundry and bike room located in the basement along with a private storage room. Desirable Harvard Square amenities: shops, restaurants, cafes, Harvard T station/bus, and access to the Charles River.
-
Highlights
- Area: Harvard Square
- Heating: Steam
- Property Class: Residential
- Stories: 2
- Unit Number: 23
- Status: Active
- Building Name: 10-14 Remington Street Condominium
- HOA Fee: $305
- Property Type: Condominium
- Total Rooms: 4
- Year Built: 1900
-
Additional Details
- Appliances: Range, Dishwasher, Microwave, Refrigerator, Freezer
- Exterior Features: Courtyard
- Flooring: Hardwood, Flooring - Hardwood
- Roof: Slate, Rubber
- Total Number of Units: 30
- Year Built Source: Public Records
- Zoning: C1
- Basement: Y
- Fireplaces: 1
- Interior Features: Balcony - Interior, Closet, Office, Bonus Room
- SqFt Source: Public Record
- Year Built Details: Actual
- Year Converted: 1977
-
Amenities
- Community Features: Public Transportation, Shopping, T-Station, University
-
Utilities
- Sewer: Public Sewer
- Water Source: Public
-
Fees / Taxes
- Assessed Value: $614,800
- Tax Year: 2024
- HOA Fee Includes: Heat, Water, Sewer, Insurance, Maintenance Structure, Snow Removal, Trash
- Taxes: $3,639
Similar Listings
Content © 2025 MLS Property Information Network, Inc. The information in this listing was gathered from third party resources including the seller and public records.
Listing information provided courtesy of Compass.
MLS Property Information Network, Inc. and its subscribers disclaim any and all representations or warranties as to the accuracy of this information.






