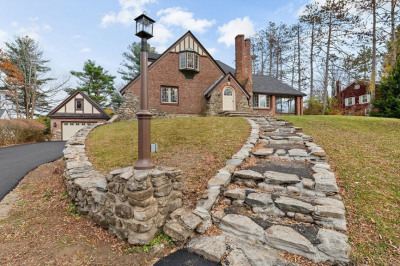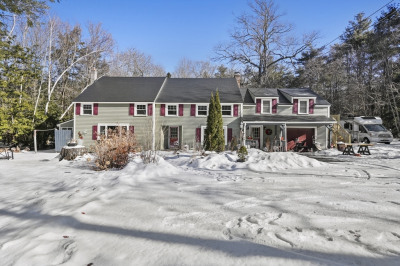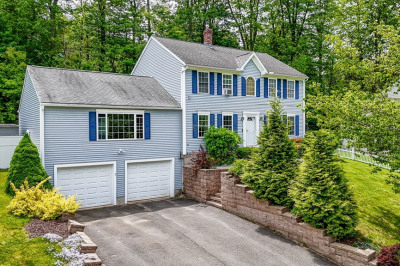$648,000
3
Beds
3
Baths
2,654
Living Area
-
Property Description
Leave the world behind at your own private retreat. Nestled among fruit trees, berry bushes and established flower gardens, this property is a peaceful oasis designed for both relaxation and enjoyment. Step inside the beautifully maintained home featuring 3 spacious bedrooms and 3 full bathrooms. Cathedral ceilings and an open 2nd level create an airy, expansive feel, while the floor-to-ceiling stone fireplace provides a cozy gathering space during cooler months. A sunroom invites in natural light year-round, creating the perfect spot to unwind. The finished basement offers versatile space ideal for entertaining or simply enjoying quiet evenings. Step out into the backyard retreat - a true highlight of the property. Enjoy summer days by the inground pool with cabana, rejuvenate in your private sauna, or host gatherings on the expansive deck surrounded by nature. Blending comfort, functionality, and natural beauty, this exceptional property offers a lifestyle of tranquility and charm.
-
Highlights
- Acres: 6
- Heating: Baseboard, Oil
- Property Class: Residential
- Style: Contemporary
- Year Built: 1987
- Cooling: Other
- Parking Spots: 4
- Property Type: Single Family Residence
- Total Rooms: 7
- Status: Active
-
Additional Details
- Appliances: Water Heater, Range, Dishwasher, Refrigerator, Washer, Dryer, Water Treatment, Vacuum System
- Construction: Frame
- Fireplaces: 1
- Foundation: Concrete Perimeter
- Lot Features: Wooded
- Roof: Shingle
- Year Built Details: Actual
- Zoning: R1
- Basement: Full, Partially Finished, Bulkhead
- Exterior Features: Deck - Wood, Pool - Inground, Cabana, Fenced Yard, Fruit Trees, Garden
- Flooring: Wood, Carpet, Laminate
- Interior Features: Sauna/Steam/Hot Tub
- Road Frontage Type: Public
- SqFt Source: Measured
- Year Built Source: Public Records
-
Amenities
- Community Features: Golf, Medical Facility, Laundromat, Bike Path, Conservation Area, Highway Access, Public School, T-Station
- Parking Features: Attached, Off Street, Paved
- Covered Parking Spaces: 2
- Pool Features: In Ground
-
Utilities
- Electric: Circuit Breakers
- Water Source: Private
- Sewer: Private Sewer
-
Fees / Taxes
- Assessed Value: $512,900
- Compensation Based On: Net Sale Price
- Taxes: $6,309
- Buyer Agent Compensation: 2%
- Tax Year: 2025
Similar Listings
Content © 2025 MLS Property Information Network, Inc. The information in this listing was gathered from third party resources including the seller and public records.
Listing information provided courtesy of Central Mass Real Estate.
MLS Property Information Network, Inc. and its subscribers disclaim any and all representations or warranties as to the accuracy of this information.





