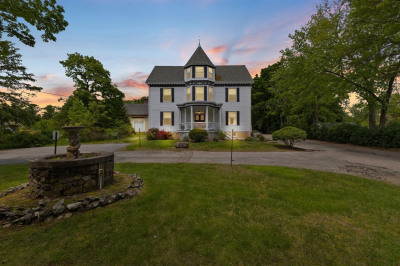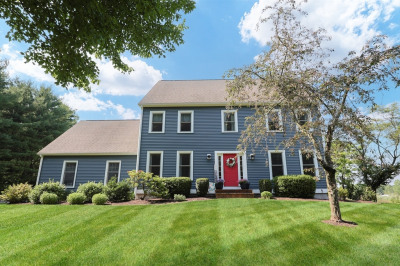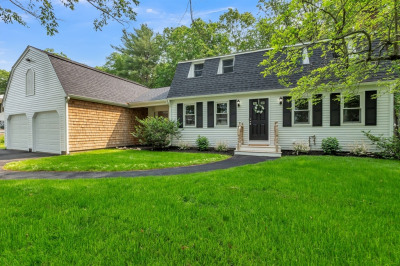$859,900
3
Beds
2/1
Baths
1,900
Living Area
-
Property Description
New construction without the wait... This is a certified GREEN house located in an established subdivision with woodlands to the rear, this open concept home is ready for the discerning buyer. Upgrades include hardwood floors & stairs, decorative wood & iron railings, crown moldings, oversized kitchen island plus an abundance of cabinetry & granite counters, recessed & pendant lighting, stainless appliances, laundry hookups on both floors, a decorative glass front door with sidelights, all underground utilities & a host of other amenities. All bedrooms are generous in size complimented with luscious carpeting & double-mulled windows. The primary bath boasts a large, double sink vanity, oversized tile shower with glass door & barn doors to the walk-in master closet. The 2 car garage is enhanced w/a triple wide driveway providing for extra parking. Set in a country neighborhood in super proximity to shopping, highways & a commuter rail. First showings are Friday 6/20 from 5-6p
-
Highlights
- Cooling: Central Air
- Parking Spots: 4
- Property Type: Single Family Residence
- Total Rooms: 6
- Status: Active
- Heating: Forced Air, Natural Gas
- Property Class: Residential
- Style: Colonial, Contemporary
- Year Built: 2025
-
Additional Details
- Appliances: Range, Dishwasher, Microwave
- Exterior Features: Porch, Deck - Composite, Professional Landscaping
- Foundation: Concrete Perimeter
- Lot Features: Cleared, Level
- Roof: Shingle
- Year Built Details: Actual
- Zoning: Res
- Construction: Frame
- Flooring: Tile, Carpet, Hardwood, Flooring - Stone/Ceramic Tile
- Interior Features: Lighting - Overhead, Mud Room
- Road Frontage Type: Public
- SqFt Source: Other
- Year Built Source: Builder
-
Amenities
- Community Features: Public Transportation, Shopping, Walk/Jog Trails, Stable(s), Golf, Medical Facility, Laundromat, Conservation Area, Highway Access, House of Worship, Private School, Public School
- Parking Features: Attached, Garage Door Opener, Off Street, Paved
- Covered Parking Spaces: 2
-
Utilities
- Electric: Circuit Breakers
- Water Source: Private
- Sewer: Private Sewer
-
Fees / Taxes
- Tax Year: 2025
Similar Listings
Content © 2025 MLS Property Information Network, Inc. The information in this listing was gathered from third party resources including the seller and public records.
Listing information provided courtesy of RE/MAX Real Estate Center.
MLS Property Information Network, Inc. and its subscribers disclaim any and all representations or warranties as to the accuracy of this information.





