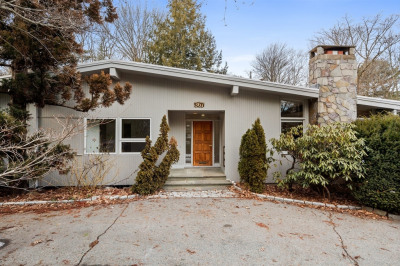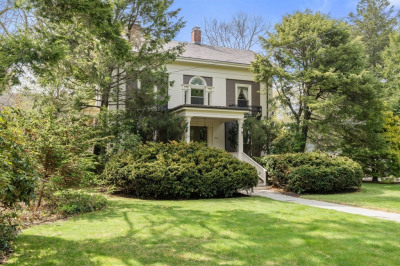$2,100,000
3
Beds
3/1
Baths
2,527
Living Area
-
Property Description
Perched on historic Chestnut Hill, one of Greater Boston’s most renowned and sought after neighborhoods, at the end of a private way, this delightful center-entrance colonial blends timeless charm with modern comfort. The 3rd floor offers views of the Chestnut Hill Reservoir and city skyline while hardwood floors, skylights, and central A/C enhance the bright, airy feel. 3+ bedrooms and 3.5 baths – including a top-floor suite ideal as an additional bedroom, office, or primary suite. 3 fireplaces. Sunroom and 3rd floor library with cathedral ceilings. Open kitchen features quartz countertops, stainless appliances, and breakfast bar. A modern rustic basement perfect for a media or game room. Steps to the reservoir, minutes to Route 9, “The Street,” 12 minute walk to D Line. Ample parking for several cars, including 1 garage space. Situated on a generous 11,000 sf lot, this home combines exceptional location, convenience and privacy. Please do not block Meigh Rd. when parking.
-
Highlights
- Area: Chestnut Hill
- Heating: Forced Air, Natural Gas
- Property Class: Residential
- Style: Colonial
- Year Built: 1930
- Cooling: Central Air
- Parking Spots: 4
- Property Type: Single Family Residence
- Total Rooms: 11
- Status: Active
-
Additional Details
- Appliances: Gas Water Heater, Range, Dishwasher, Disposal, Refrigerator, Washer, Dryer
- Exclusions: Bubble Pendant Fixture At 3rd Floor Landing.
- Fireplaces: 3
- Foundation: Concrete Perimeter
- Lot Features: Gentle Sloping
- Roof: Shingle
- Year Built Details: Approximate
- Zoning: Sr1
- Basement: Partially Finished, Garage Access
- Exterior Features: Deck, Deck - Roof
- Flooring: Wood
- Interior Features: Cathedral Ceiling(s), Vaulted Ceiling(s), Media Room, Library, Bathroom, Bonus Room, Sun Room
- Road Frontage Type: Private Road
- SqFt Source: Measured
- Year Built Source: Public Records
-
Amenities
- Covered Parking Spaces: 1
- Parking Features: Under, Paved
-
Utilities
- Sewer: Public Sewer
- Water Source: Public
-
Fees / Taxes
- Assessed Value: $1,561,400
- Taxes: $15,302
- Tax Year: 2025
Similar Listings
Content © 2025 MLS Property Information Network, Inc. The information in this listing was gathered from third party resources including the seller and public records.
Listing information provided courtesy of Thrive Realty Partners.
MLS Property Information Network, Inc. and its subscribers disclaim any and all representations or warranties as to the accuracy of this information.






