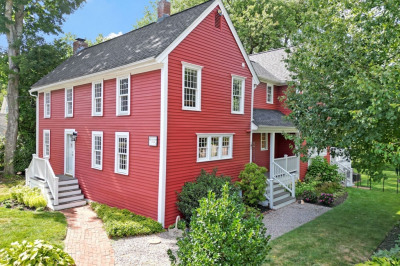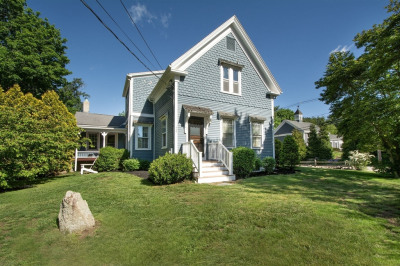$895,000
3
Beds
2/1
Baths
3,526
Living Area
-
Property Description
Discover luxury, low maintenance living at Sconset Landing, Hanover’s premier non-age restricted community! Originally the model home, this oversized end-unit townhome has undergone 60K+ in upgrades. The bright & airy main floor has it all – HW floors throughout; dedicated office; open kitchen w/ granite and SS appliances; beautiful LR w/ soaring ceilings & gas fireplace; upgraded laundry room; attached 2 car garage; and gorgeous FIRST FLOOR PRIMARY SUITE w/ 2 walk in closets. Upstairs you’ll find two more large BRs, bonus room, & full bath. Finished lower level WOWS, w/ huge family room, guest space, & home gym. Enjoy coffee on the covered farmers porch & entertain friends on the private, peaceful back deck, abutting an expansive side yard w/ extra visitor parking. Convenient Hanover location just minutes from the highway, shops & restaurants, and everything the South Shore has to offer – but with Sconset’s beautiful pool, fitness center, & clubhouse, you may never want to leave!
-
Highlights
- Cooling: Central Air, Ductless
- Parking Spots: 2
- Property Type: Single Family Residence
- Total Rooms: 11
- Year Built: 2018
- Heating: Forced Air, Natural Gas, Ductless
- Property Class: Residential
- Style: Other (See Remarks)
- Unit Number: 14
- Status: Active
-
Additional Details
- Appliances: Gas Water Heater, Range, Dishwasher, Microwave, Refrigerator, Washer, Dryer
- Exclusions: Refrigerator & Freezer In Basement Utility Room. Pool Table Negotiable.
- Fireplaces: 1
- Foundation: Concrete Perimeter
- Lot Features: Corner Lot
- SqFt Source: Measured
- Year Built Source: Public Records
- Basement: Full, Finished, Interior Entry
- Exterior Features: Porch, Deck - Composite
- Flooring: Tile, Vinyl, Carpet, Hardwood, Flooring - Hardwood, Flooring - Vinyl, Flooring - Wall to Wall Carpet
- Interior Features: Closet, Home Office, Exercise Room, Den, Bonus Room
- Roof: Shingle
- Year Built Details: Actual
- Zoning: R
-
Amenities
- Community Features: Public Transportation, Shopping, Pool, Park, Walk/Jog Trails, Medical Facility, Conservation Area, Highway Access, Public School
- Parking Features: Attached, Off Street
- Covered Parking Spaces: 2
-
Utilities
- Sewer: Private Sewer
- Water Source: Public
-
Fees / Taxes
- Assessed Value: $754,900
- Taxes: $9,212
- Tax Year: 2025
Similar Listings
Content © 2025 MLS Property Information Network, Inc. The information in this listing was gathered from third party resources including the seller and public records.
Listing information provided courtesy of Coldwell Banker Realty - Norwell - Hanover Regional Office.
MLS Property Information Network, Inc. and its subscribers disclaim any and all representations or warranties as to the accuracy of this information.




