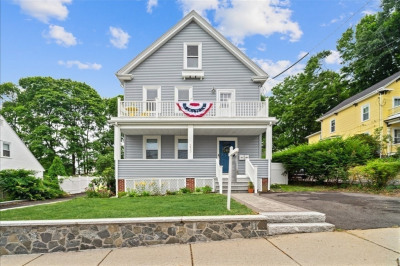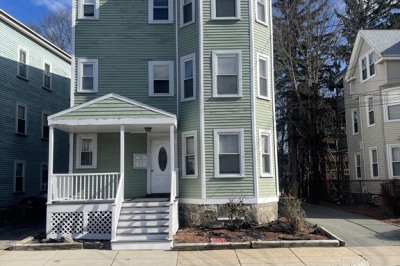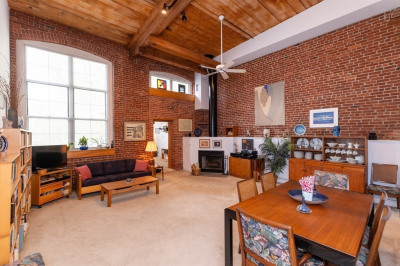$449,900
2
Beds
1
Bath
872
Living Area
-
Property Description
Spacious four-room, two-bedroom, one full bath condo in lovely and convenient Stoney Brook complex. Living room with slider to balcony, updated, fully applianced kitchen with white cabinets and granite counters and two spacious bedrooms with ample closet space. This unit is located on the third level rear, corner, with a private balcony for those hot summer evenings. The lovely inground pool was recently redone and in great shape. The condo's location is complimentary to today's living: just off Washington Street, near public trans, major routes, the Dedham Mall, the Dedham Plaza, BJ'S, Costco's, Legacy Place. First showings at open house on Sunday, April 13, from 12-2 p.m.
-
Highlights
- Area: West Roxbury
- Cooling: Central Air
- HOA Fee: $634
- Property Class: Residential
- Stories: 4
- Unit Number: 309
- Status: Active
- Building Name: Stoney Brook
- Heating: Central, Forced Air, Natural Gas
- Parking Spots: 1
- Property Type: Condominium
- Total Rooms: 4
- Year Built: 1925
-
Additional Details
- Appliances: Range, Dishwasher, Microwave, Refrigerator
- Construction: Brick, Stone
- Interior Features: Elevator
- Roof: Rubber
- Total Number of Units: 83
- Year Built Source: Public Records
- Zoning: Cd
- Basement: Y
- Flooring: Wood, Tile, Carpet
- Pets Allowed: Yes w/ Restrictions
- SqFt Source: Public Record
- Year Built Details: Actual, Renovated Since
- Year Converted: 2009
-
Amenities
- Community Features: Public Transportation, Shopping, Pool, Park, Golf, Medical Facility, Conservation Area, Highway Access, House of Worship, Private School, Public School, T-Station, University
- Pool Features: Association, In Ground
- Parking Features: Assigned, Off Street
- Security Features: Intercom
-
Utilities
- Sewer: Public Sewer
- Water Source: Public
-
Fees / Taxes
- Assessed Value: $273,300
- HOA Fee Includes: Heat, Water, Sewer, Insurance, Maintenance Structure, Road Maintenance, Maintenance Grounds, Trash, Reserve Funds
- Taxes: $2,979
- HOA Fee Frequency: Monthly
- Tax Year: 2024
Similar Listings
Content © 2025 MLS Property Information Network, Inc. The information in this listing was gathered from third party resources including the seller and public records.
Listing information provided courtesy of Discover Properties.
MLS Property Information Network, Inc. and its subscribers disclaim any and all representations or warranties as to the accuracy of this information.






